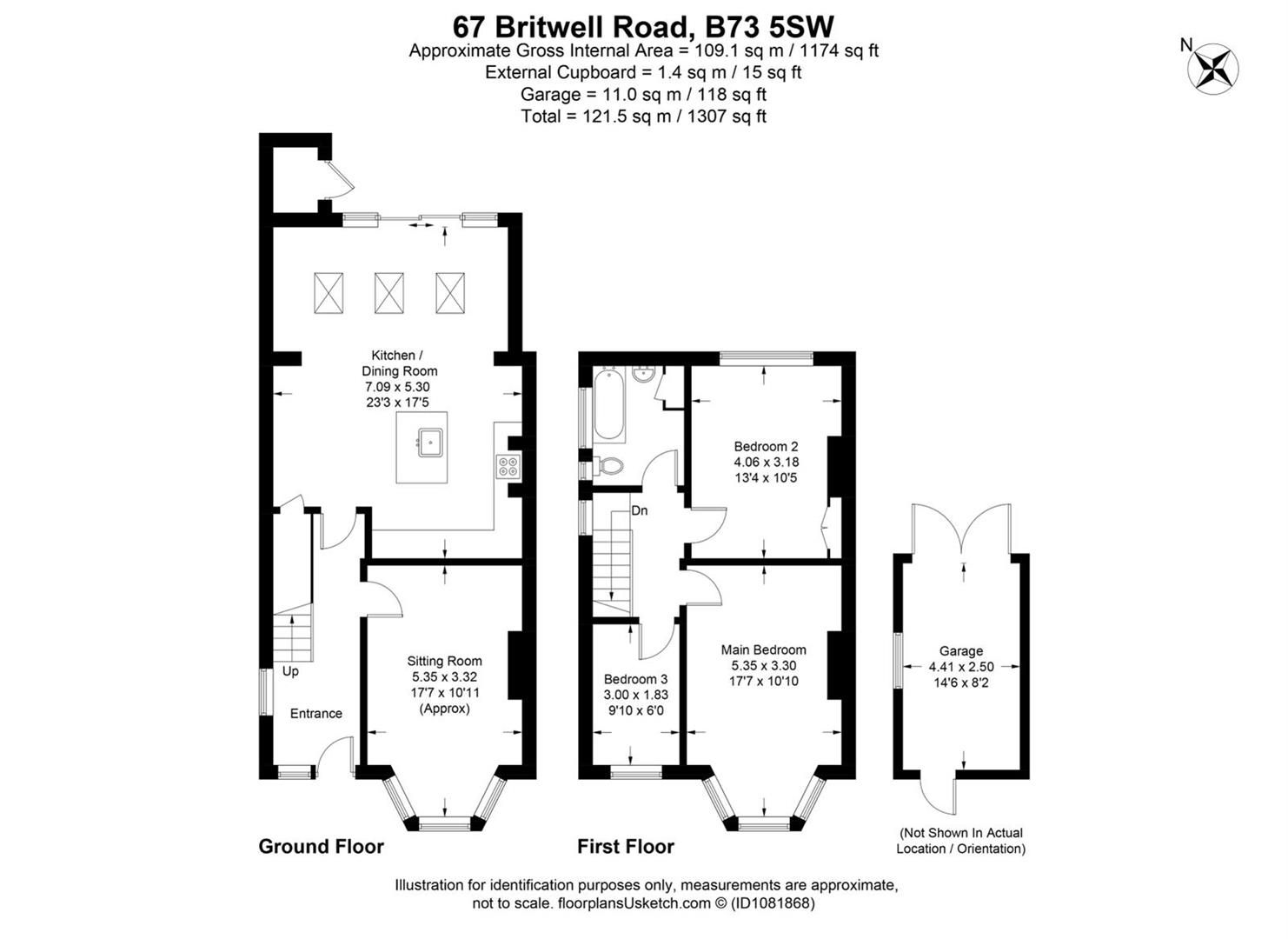Sold STC
Offers Over
£400,000
Why this home is Chosen... Nestled in the heart of Boldmere, this charming three-bedroom semi-detached property offers an ideal blend of location and comfort. Just a stone's throw away from the vibrant Boldmere High Street, residents can indulge in the array of shops, cafes, and amenities, while the convenience of Wylde Green train station ensures effortless commutes to bustling Birmingham or historic Lichfield. Situated in close proximity to Sutton Coldfield town centre, residents can easily access further entertainment and leisure options. Boasting a warm and welcoming ambiance, this home is perfect for families, with outstanding schools within easy reach, promising a nurturing environment for children to thrive. Whether it's the convenient location, the cozy interiors, or the promise of a vibrant community, this property presents an enticing opportunity for a family seeking their dream home. Quick Tour Highlights of this lovely home include: * Rear extension * Wonderful
Welcome to Britwell Road
Welcome to this delightful three-bedroom semi-detached property, boasting a recently landscaped front driveway capable of accommodating multiple cars, ensuring convenience and ample parking space.
As you step into the welcoming hallway, you're greeted by a spacious kitchen and dining area, skillfully added to the property in 2018 through a single-storey extension. This modern culinary haven provides the perfect ambiance for cooking and entertaining, with expansive views of the lush garden and enough room to include a cozy sofa area. Continuing through the hallway, discover a further reception room currently serving as a formal lounge, offering views to the front of the property.
Upstairs, three bedrooms await, including two generously sized doubles and a smaller third bedroom currently utilized as a home office, catering to various lifestyle needs. There is also a good size family bathroom on this floor.
The garden, accessed through double doors from the kitchen, offers a tranquil retreat meticulously maintained by the vendors, with a convenient utility area just beyond the doors, equipped with power for your washing machine. At the garden's end sits a garage, accessed via a private road, adding a touch of exclusivity to the property.
Additionally, the house features storage heaters throughout, operating on 'economy 7' for affordable heating throughout the year, with the option for the new owner to consider installing central heating. Hot water is provided via the immersion heater, ensuring comfort and convenience for residents.
Council Tax Band C
We understand that this property falls under council tax band C but recommend that any prospective buyer check online to satisfy themselves.
Purchaser Fee
This property is subject to a buyers fee of 1% plus VAT of the selling price which is payable by the purchaser on completion of the sale and is to be a condition of sale in the contract. It is for the sellers lawyers to collect this fee with the purchase price on completion. The estate agents costs must be sent by telegraphic transfer to the sellers solicitors prior to keys being released. Need to sell? Sell your home for free with Chosen.
Tenure Freehold
We understand that this property is Freehold however prospective buyers should check this with their conveyancers.
Details Disclaimer
Whilst Chosen Home Limited endeavour to ensure the accuracy of property details produced and displayed, we have not tested any apparatus, equipment, fixtures and fittings or services and so cannot verify that they are connected, in working order or fit for the purpose. Neither have we had sight of the legal documents to verify the Freehold or Leasehold status of any property. A Buyer is advised to obtain verification from their Solicitor and/or Surveyor. The measurements indicated are supplied for guidance only

Sold
Bedrooms: 3
Bathrooms: 1
Reception rooms: 2
Offers Over
Sold
Bedrooms: 4
Bathrooms: 2
Reception rooms: 2
Offers Over
Sold
Bedrooms: 4
Bathrooms: 3
Reception rooms: 3
Offers Over