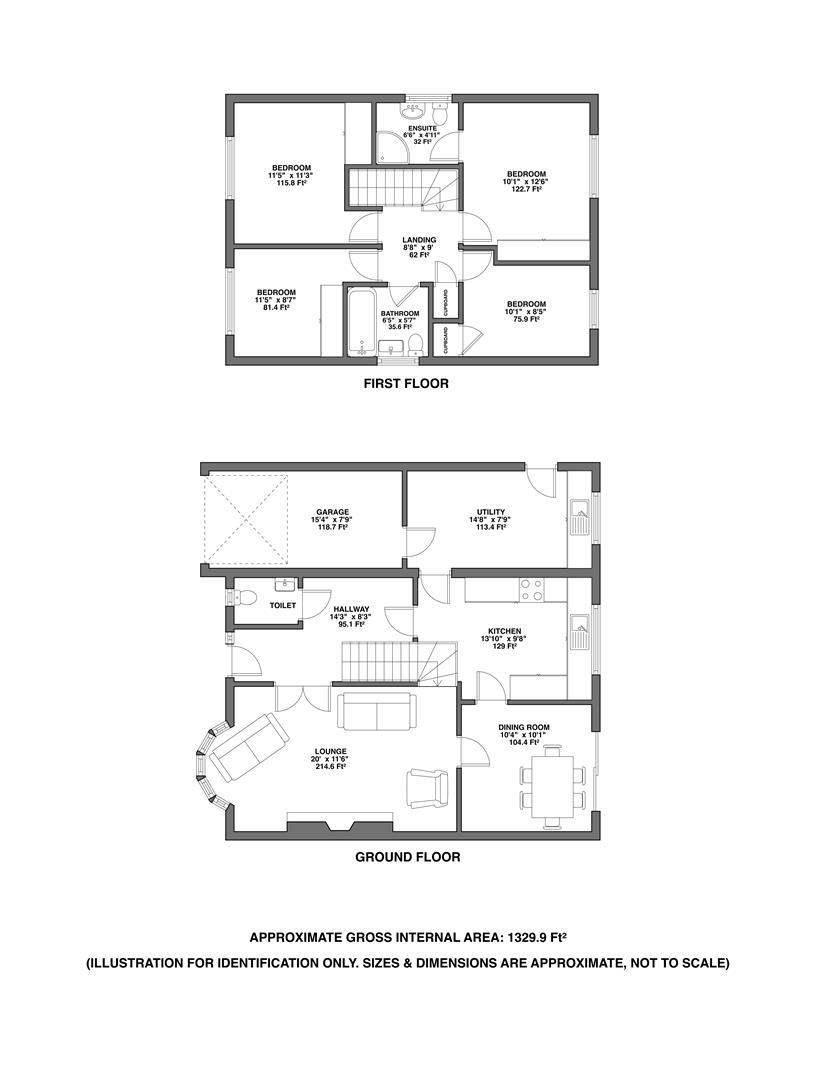Sold STC
Guide Price
£450,000
Why this home is Chosen... Welcome to this charming 4-bedroom detached house nestled in a serene location at the end of a cul de sac, where a family has lovingly created memories for many years and is now ready to pass on the legacy to a new generation. With probate in place, this home eagerly awaits a fresh family to infuse it with their own style and make it their own. Sitting in between Wylde Green and Walmley Village, offering a plethora of local amenities and fantastic school catchment, both Primary and Secondary. A quick tour Highlights of this excellent family home include: * Quiet cul de sac * Great location * Fantastic school catchment * En-suite bathroom in the master bedroom * Four double bedrooms * Great access to Birmingham city centre * Plethora of public transport options
Welcome to 8 Chatsworth Close
Welcome to this charming 4-bedroom detached house nestled in a serene location at the end of a cul de sac, where a family has lovingly created memories for many years and is now ready to pass on the legacy to a new generation. With probate in place, this home eagerly awaits a fresh family to infuse it with their own style and make it their own.
Sitting in between Wylde Green and Walmley Village, offering a plethora of local amenities and fantastic school catchment, both primary and Secondary.
Upon entering, you're greeted by a welcoming porch that leads into a spacious hallway, setting the tone for the warm ambiance throughout. The hallway guides you to a cosy lounge, perfect for unwinding or entertaining guests, offering a comfortable retreat from the hustle and bustle of daily life. For added convenience, a downstairs WC enhances the functionality of the home.
As you head in from the from door, you head straight into the kitchen which could be re -designed by knocking through into the dining room, which leads off, thus creating a superb open plan kitchen / living diner. It would be an ideal space for culinary delights and social gatherings. Adjacent to the kitchen, a generously sized utility room provides practical access to the garden and garage.
The kitchen and dining room over look a beautifully matured garden with views over a green open space, used by a local sports team.
Ascending the stairs, you'll find four bedrooms, each offering ample space for privacy and relaxation. The master bedroom boasts an ensuite, adding a touch of luxury and convenience for the homeowners. Additionally, a family bathroom upstairs caters to the needs of a bustling household.
Completing this property's appeal is a garage, providing secure parking for vehicles or extra storage space, ensuring peace of mind for homeowners. Situated on a good-sized plot, there's plenty of room for gardening, and potential future expansions or additions, making this property a true gem for growing families.
Don't miss the opportunity to make this wonderful family home yours in a street where the local residents never seem to move on, due to its wonderful neighbourly spirit. Perfect fo anew family to embark on their own journey of cherished memories in this great location.
Purchaser Fee
This property is subject to a buyers fee of 1% plus VAT of the selling price which is payable by the purchaser on completion of the sale and is to be a condition of sale in the contract. It is for the sellers lawyers to collect this fee with the purchase price on completion. The estate agents costs must be sent by telegraphic transfer to the sellers solicitors prior to keys being released. Need to sell? Sell your home for free with Chosen.
Details Disclaimer
Whilst Chosen Home Limited endeavour to ensure the accuracy of property details produced and displayed, we have not tested any apparatus, equipment, fixtures and fittings or services and so cannot verify that they are connected, in working order or fit for the purpose. Neither have we had sight of the legal documents to verify the Freehold or Leasehold status of any property. A Buyer is advised to obtain verification from their Solicitor and/or Surveyor. The measurements indicated are supplied for guidance only
Council Tax Band E
We understand that this property falls under council tax band E but recommend that any prospective buyer check online to satisfy themselves.
Tenure Freehold
We understand that this property is Freehold however prospective buyers should check this with their conveyancers.
What3Words
///rising.twist.clean
This 3 word address refers to an exact 3m x 3m location. Enter the 3 words into the free What3Words app to find the exact property location.

Sold
Bedrooms: 4
Bathrooms: 2
Reception rooms: 2
Sold
Bedrooms: 4
Bathrooms: 2
Reception rooms: 1
Sold
Bedrooms: 4
Bathrooms: 1
Reception rooms: 4
Offers Over