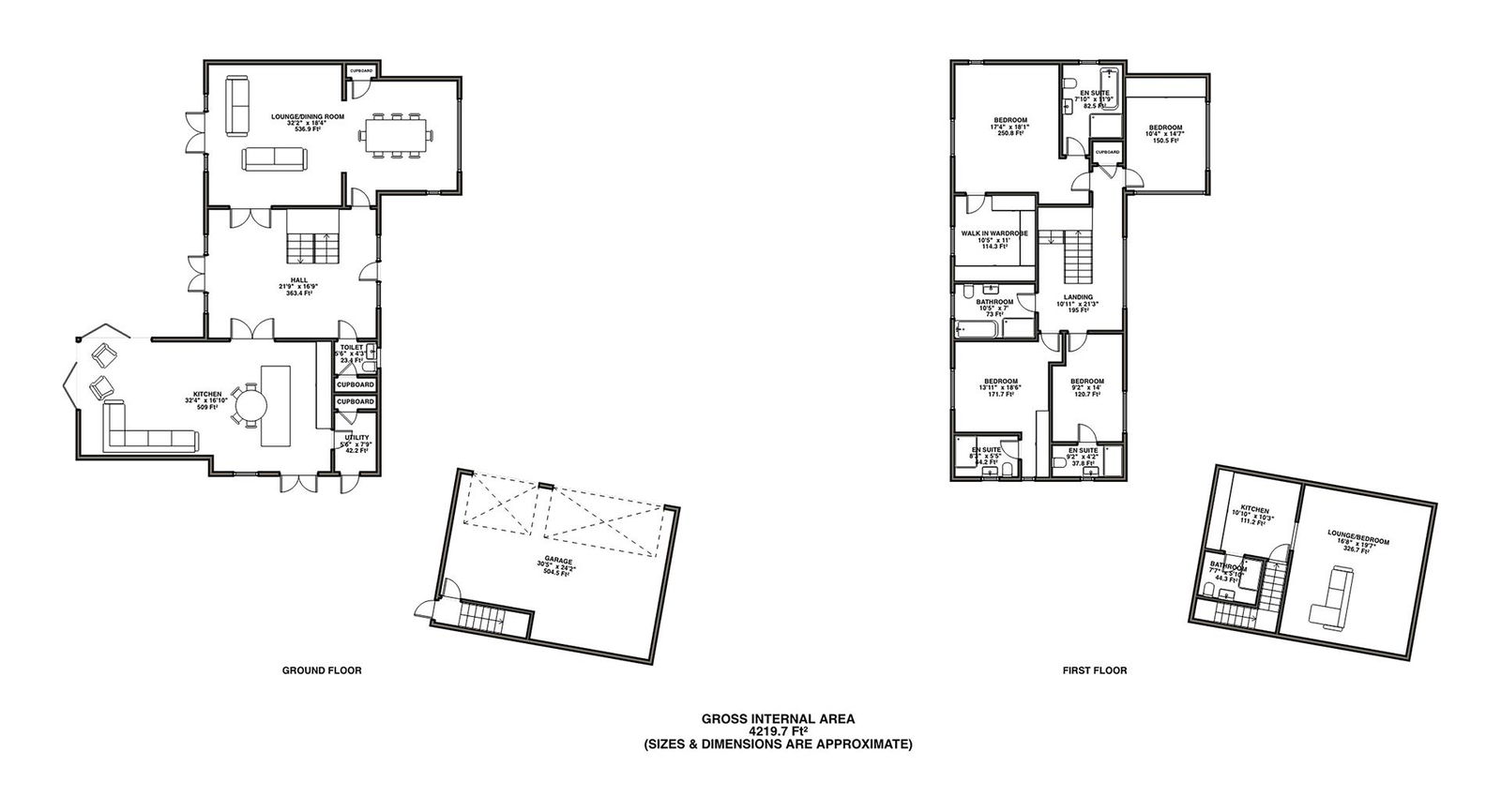Sold STC
Guide Price
£1,600,000
Why this home is Chosen... Having been constructed in 2017 by renowned builders Cameron Homes, this exceptional five bedroom family home has been finished to an exemplary standard. Offering a traditionally styled exterior with a contemporary twist and a stunning interior, this five bedroom home offers generous accommodation including a large open plan kitchen/diner/family room, spacious living room and dining room, utility room, five double bedrooms, four en-suites and a family bathroom. The property also benefits from a large driveway and a generous and beautifully landscaped rear garden as well as planning permission for a ground floor extension to include a gym and cinema room. A quick tour Highlights of this luxurious modern family home include: * Beautifully presented throughout * Stunning open plan kitchen/diner/family room * Delightful living Room with log burner * Dining room * Utility room * Four double bedrooms to the first floor (two with en-suites & master wi
Welcome to Ellsmore Meadow
Having been constructed in 2017 by renowned builders Cameron Homes, this exceptional five bedroom family home has been finished to an exemplary standard. Located in a convenient location on the borders of Aldridge, Little Aston and Streetly, this superb home is perfectly located for those looking for a more rural feel whilst being within easy reach of urban civilisation. Set back from Chester Road, Ellsmore Meadow is perfectly placed for enjoying the best of the surrounding area. Nearby, historic Lichfield is famous for its stunning three spired cathedral, and Sutton Park provides over 2,400 acres of park and woodland. Access to Birmingham and beyond is easy with the M6 less than five miles away and the city centre just over eight miles away. Nearby Blake Street station provides regular train services to Birmingham and Lichfield, whilst a selection of both primary and secondary schools are all nearby. For those who like the outdoors life, as well as the beautiful Sutton Park, both Aston Wood and Little Aston golf clubs are just a short distance whilst both Little Aston Tennis Club and Streetly Tennis Club are also within easy reach.
On entering the property, you are greeted with a bright and welcoming reception hall with tiled floors, contemporary oak and glass staircase rising to the first floor and views straight through to the landscaped gardens. Double doors give access to the delightful living room with log burning stove, French doors to the rear garden and opens into the dining room with full height glazing to the front with a second door back into the reception hall. A further door opens from the reception hall into the guest wc whilst further double doors open into the exquisite open plan kitchen/diner/family room. The beautifully appointed, open plan kitchen/diner/family room with full corner bi-fold doors to the landscaped rear garden offers the perfect place for families to relax and entertain. The contemporary kitchen features a range of integrated 'Neff' appliances including two ovens, two warming drawers, induction hob, steam oven, wine cooler, microwave, fridge, freezer and dishwasher. The kitchen also features quartz worktops, stainless steel sink with deck mixer tap, a 'Quooker' instant hot water tap and a pop-up socket with plug and USB points. A further door leads to the useful utility room with plumbing for washing machine and space for tumble dryer.
The luxurious feel continues as you reach the first floor where you will find four double bedrooms and a luxurious family bathroom. Three of the bedrooms have en-suites with the main bedroom also having a dressing room. The luxurious family bathroom features an large walk-in shower cubicle and a bath. The fifth bedroom is located above the three car garage and has its own kitchen area and shower room, perfect for a teenager or family member wanting their own independence while having help on hand when needed.
The landscaped rear garden is a triumph, having a large pati
Purchaser Fee
This property is subject to a buyers fee of 1% plus VAT of the selling price which is payable by the purchaser on completion of the sale and is to be a condition of sale in the contract. It is for the sellers lawyers to collect this fee with the purchase price on completion. The estate agents costs must be sent by telegraphic transfer to the sellers solicitors prior to keys being released. Need to sell? Sell your home for free with Chosen.
What3Words
///dream.harder.open
This 3 word address refers to an exact 3m x 3m location. Enter the 3 words into the free What3Words app to find the exact property location.
Council Tax Band G
We understand that this property falls under council tax band G but recommend that any prospective buyer check online to satisfy themselves.
Tenure Freehold
We understand that this property is Freehold however prospective buyers should check this with their conveyancers.
Details Disclaimer
Whilst Chosen Home Limited endeavour to ensure the accuracy of property details produced and displayed, we have not tested any apparatus, equipment, fixtures and fittings or services and so cannot verify that they are connected, in working order or fit for the purpose. Neither have we had sight of the legal documents to verify the Freehold or Leasehold status of any property. A Buyer is advised to obtain verification from their Solicitor and/or Surveyor. The measurements indicated are supplied for guidance only.

For Sale
Bedrooms: 6
Bathrooms: 5
Reception rooms: 3
Guide Price
Sold
Bedrooms: 6
For Sale
Bedrooms: 4
Bathrooms: 2
Reception rooms: 5
Offers Over