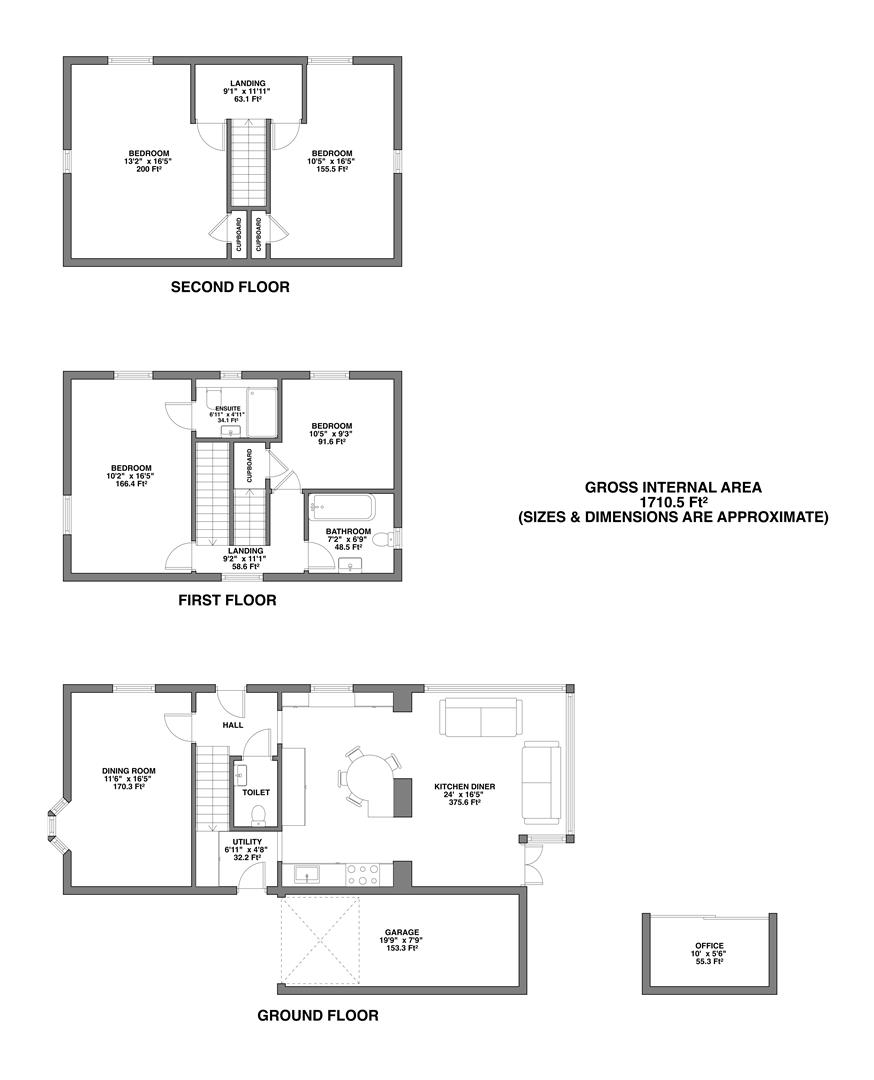Sold
Guide Price
£550,000
This beautifully presented, 3 storey detached property in Sutton Coldfield offers spacious and welcoming living space in a highly sought-after location. Situated close to Mere Green, this property is conveniently located for commuters and residents alike. A quick tour: Highlights of this superb family home include: * Beautifully presented throughout * Just a short walk to Mere Green and all its facilities and shops * Fantastic open plan, newly fitted kitchen with wooden worktops * Four double bedrooms, one with modern en-suite shower room * Beautiful, modern family bathroom * Fabulous purpose built office pod with air conditioning/heating * Within the catchment of some outstanding Schools * Did we mention the great location?
Welcome to 48 Scarecrow Lane
Welcome to this beautiful three-story detached townhouse nestled in the highly sought-after area of Four Oaks, boasting proximity to renowned schools and within walking distance of Mere green, a popular and desirable location, providing a blend of tranquility and urban conveniences, with nearby parks, shopping, and dining options.
This updated and meticulously presented home promises a lifestyle of comfort and convenience.
As you step into this inviting home, you are greeted by a spacious open-plan layout that seamlessly blends the kitchen and family area. The kitchen is a chef's dream, featuring modern cabinets, solid wood countertops, and ample storage space space, creating a perfect environment for the keen cook. The family area is bathed in natural light, creating a warm and welcoming atmosphere for both relaxation and entertainment.
Adjacent to the kitchen is a practical utility room, ensuring functionality and convenience in your daily tasks. The large dining area, adorned with dual aspect windows, invites the outdoors in, providing a bright and airy space for family meals and gatherings. The careful attention to detail is evident throughout, from the tasteful decor to the high-quality finishes. Convenience is key, and this home includes a downstairs WC for added practicality.
The townhouse encompasses three well-appointed stories, offering a versatile living space for every member of the family. On the first floor you will find two comfortable and spacious bedrooms, each thoughtfully designed with ample closet space and large windows that allow natural light to flood the rooms. The Principle bedroom has a modern and stylish ensuite shower room providing a touch of luxury to your daily routine. In addition to the ensuite, the first floor also boasts a newly fitted family bathroom that exudes sophistication. Here, a free-standing bath takes centre stage, offering a touch of opulence to your bathing experience. The convenience of a shower over the bath ensures flexibility for your daily routines, providing the best of both worlds.
Venture to the second floor of this splendid three-story townhouse, where you'll discover an additional level of comfort and versatility. Here, two more double bedrooms await, each designed with practicality and style in mind. The thoughtful incorporation of storage enhances the functionality of these rooms, ensuring that they serve as tranquil retreats while accommodating your practical needs.
The double rooms on the second floor continue the theme of spaciousness, allowing natural light to cascade through the windows. These rooms can be personalised to suit various needs, whether you envision them as cozy bedrooms, home offices, or creative spaces.
Enhancing its appeal, this remarkable property comes complete with a single garage, providing secure parking and additional storage options. The convenience of a dedicated garage adds to the practicality of the residence, ensuring that your vehicles
Purchaser Fee
This property is subject to a buyers fee of 1% plus VAT of the selling price which is payable by the purchaser on completion of the sale and is to be a condition of sale in the contract. It is for the sellers lawyers to collect this fee with the purchase price on completion. The estate agents costs must be sent by telegraphic transfer to the sellers solicitors prior to keys being released. Need to sell? Sell your home for free with Chosen.
Tenure Freehold
We understand that this property is Freehold however prospective buyers should check this with their conveyancers.
Council Tax Band F
We understand that this property falls under council tax band F but recommend that any prospective buyer check online to satisfy themselves.
Details Disclaimer
Whilst Chosen Home Limited endeavour to ensure the accuracy of property details produced and displayed, we have not tested any apparatus, equipment, fixtures and fittings or services and so cannot verify that they are connected, in working order or fit for the purpose. Neither have we had sight of the legal documents to verify the Freehold or Leasehold status of any property. A Buyer is advised to obtain verification from their Solicitor and/or Surveyor. The measurements indicated are supplied for guidance only
What3Words
///bronze.wing.poems
This 3 word address refers to an exact 3m x 3m location. Enter the 3 words into the free What3Words app to find the exact property location.

For Sale
Bedrooms: 5
Bathrooms: 3
Reception rooms: 3
Offers Over
Sold
Bedrooms: 4
Bathrooms: 2
Reception rooms: 1
Guide Price
For Sale
Bedrooms: 4
Bathrooms: 2