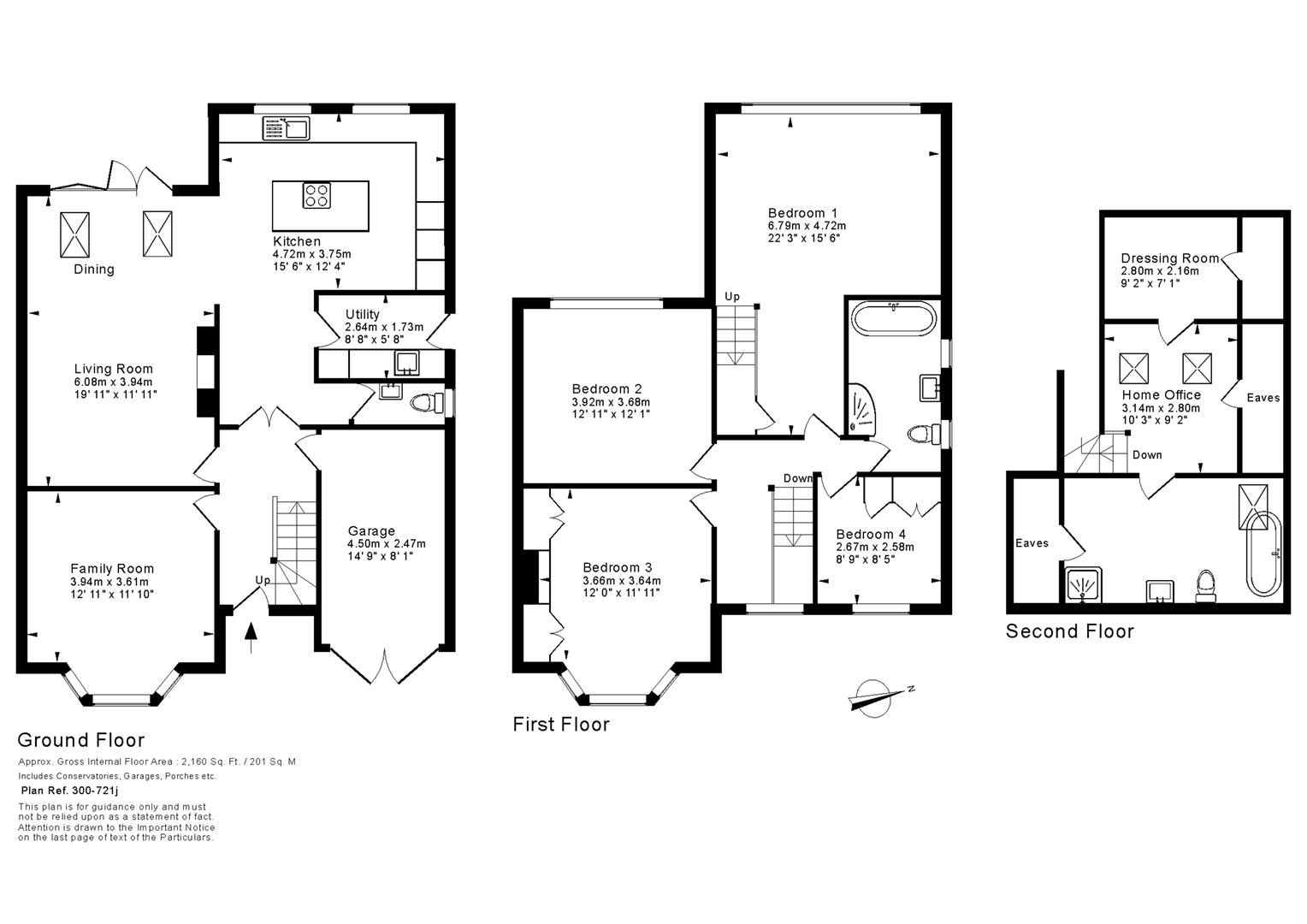Sold
Guide Price
£625,000
Why this home is Chosen... This stunning, extended four bedroom semi detached family home on this well regarded road is immaculately presented throughout. Accommodation includes a fabulous open plan kitchen/diner/living room, second sitting room, utility, guest wc, a superb master bedroom suite with stairs leading up to a home office/dressing area, walk-in wardrobe and en-suite, three further bedrooms, luxurious family bathroom, lovely rear garden, generous driveway and garage. Further benefits include under floor heating throughout and solar panels. A quick tour Highlights of this superb family home include: * Fabulous open plan kitchen/diner/living room * Second sitting room * Four generous bedrooms * Stunning master bedroom suite * Utility Room * Garage * Delightful rear garden * Did we mention the well regarded location?
Welcome to Goldieslie Road
This stunning, extended four bedroom semi detached family home on this well regarded road is immaculately presented throughout. Accommodation includes a fabulous open plan kitchen/diner/living room, second sitting room, utility, guest wc, a superb master bedroom suite with stairs leading up to a home office/dressing area, walk-in wardrobe and en-suite, three further bedrooms, luxurious family bathroom, lovely rear garden, generous driveway and garage. Further benefits include under floor heating throughout and solar panels.
On entering the property, a delightful hallway welcomes you inside with stairs rising to the first floor, door to the garage, door to the sitting room and double doors opening into the stunning open plan kitchen. The sitting room located to the front of the property has an attractive bay window and feature wood burning stove with surround. The stunning open plan kitchen is a delight, with a large island unit, a range of integrated appliances, solid work surfaces and opening into the dining area and living room with bi-fold doors to the rear garden. The first floor landing is bright and doors radiate off to the bedrooms and luxurious family bathroom with free standing bath and separate shower cubicle. A most fantastic feature of this superb family home is the master bedroom suite which enjoys views over the rear garden with stairs rising to a dressing area currently used as a home office which in turn give access to a walk-in wardrobe and a superb en-suite with free standing bath, twin sinks and a separate shower cubicle.
The rear garden is also a triumph having a very private feel to it with a generous patio area, perfect for alfresco dining leading to a large lawn with borders and fenced surrounds, perfect for children and grown-ups alike to enjoy.
Purchaser Fee
Chosen Home Limited charge a purchase fee of 1% plus VAT of the selling price (subject to a minimum fee of £2,000 +Vat) which is payable by the purchaser on completion of the sale and is to be a condition of sale in the contract. It is for the sellers lawyers to collect this fee with the purchase price on completion. The estate agents costs must be sent by telegraphic transfer to the sellers solicitors prior to keys being released. Need to sell? Sell your home for free with Chosen.
What3Words
///oddly.rich.text
This 3 word address refers to an exact 3m x 3m location. Enter the 3 words into the free What3Words app to find the exact property location.
Details Disclaimer
Whilst Chosen Home Limited endeavour to ensure the accuracy of property details produced and displayed, we have not tested any apparatus, equipment, fixtures and fittings or services and so cannot verify that they are connected, in working order or fit for the purpose. Neither have we had sight of the legal documents to verify the Freehold or Leasehold status of any property. A Buyer is advised to obtain verification from their Solicitor and/or Surveyor. The measurements indicated are supplied for guidance only.

Sold
Bedrooms: 4
Bathrooms: 2
Reception rooms: 2
Offers Over
For Sale
Bedrooms: 5
Bathrooms: 2
Reception rooms: 3
Guide Price
Sold
Bedrooms: 3
Bathrooms: 1
Reception rooms: 2
Offers Over