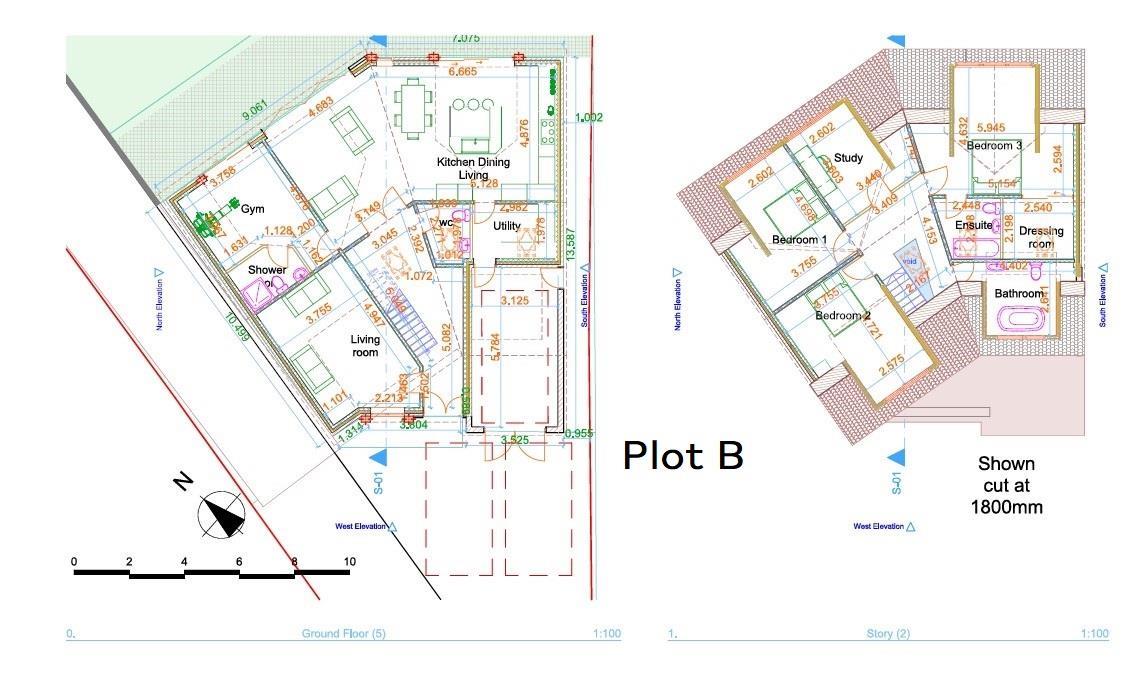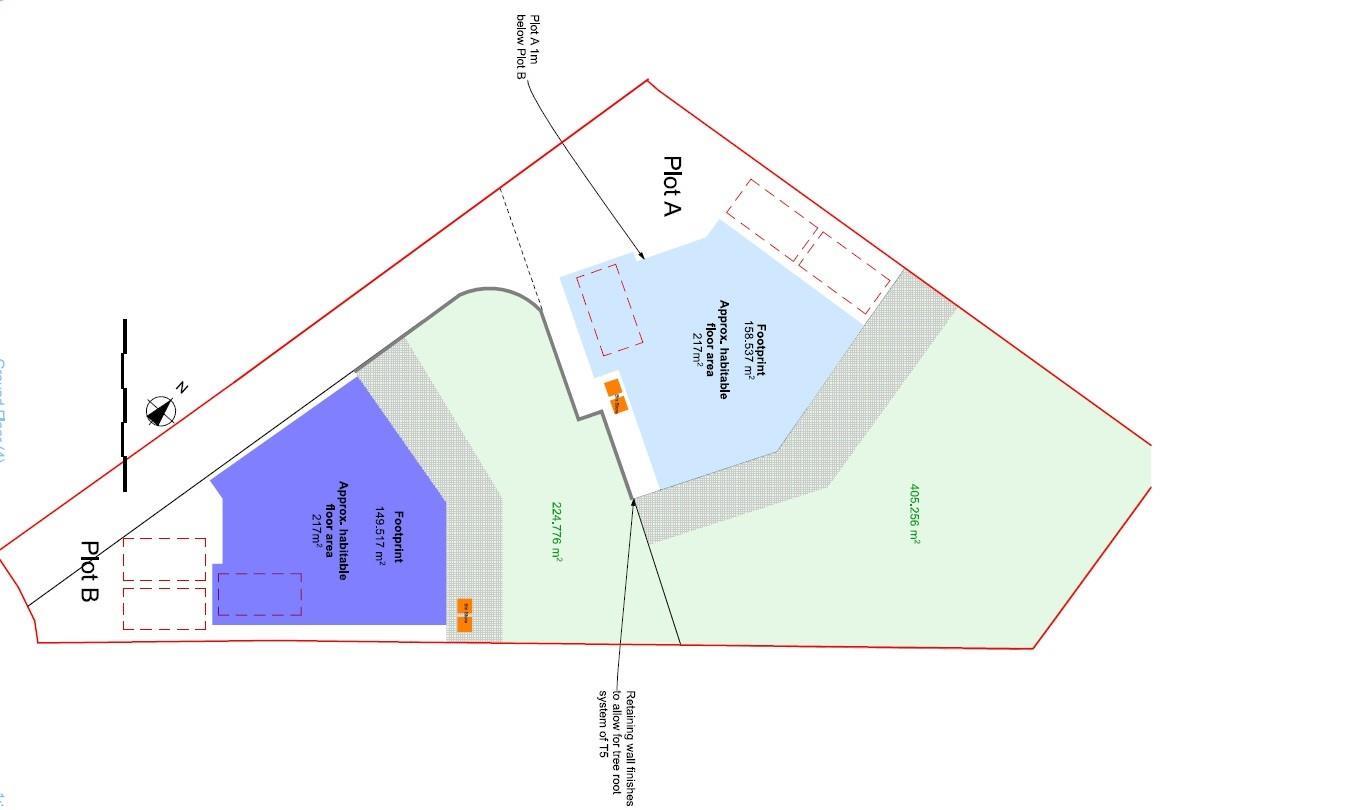Sold
Guide Price
£275,000
Why this land is Chosen... A great opportunity to purchase a link-detached dormer bungalow sitting on circa 1/3rd acre and benefiting from having full planning permission for demolition and the construction of one detached dormer style luxury home (planning application reference 22/00086/FUL - Lichfield District Council). Located in a quiet cul-de-sac in the sought-after area of Shenstone the site is available as a whole or as two individual plots. A quick tour Highlights of this superb opportunity include: * Two bedroom property ready for demolition * Full planning permission approved for construction of 1 luxury home * Open plan kitchen/diner/family room * Gym with shower room * Separate living room * Property approx. 217 sqm (2335 sqft) * Garage * Did we mention the great location?
Welcome to Eastridge Croft
A great opportunity to purchase a link-detached dormer bungalow sitting on circa 1/3rd acre and benefiting from having full planning permission for demolition and the construction of one detached dormer style luxury home (planning application reference 22/00086/FUL - Lichfield District Council). Located in a quiet cul-de-sac in the sought-after area of Shenstone the site is available as a whole or as two individual plots.
Extending to approximately 2335 sqft, this impressive property has been designed with open plan living in mind with plenty of natural light. Each property will have a large open plan kitchen/diner/family room, separate living room, and a ground floor gym with shower room off as well as three generous bedrooms (master with dressing room and en-suite) to the first floor and a first floor office/study. Externally, the properties have an integral garage and parking for two cars.
Please note images are computer generated and are for indicative purposes only.
Purchaser Fee
This property is subject to a buyers fee of 2% plus VAT of the selling price which is payable by the purchaser on completion of the sale and is to be a condition of sale in the contract. It is for the sellers lawyers to collect this fee with the purchase price on completion. The estate agents costs must be sent by telegraphic transfer to the sellers solicitors prior to keys being released. Need to sell? Sell your home for free with Chosen.
Details Disclaimer
Whilst Chosen Home Limited endeavour to ensure the accuracy of property details produced and displayed, we have not tested any apparatus, equipment, fixtures and fittings or services and so cannot verify that they are connected, in working order or fit for the purpose. Neither have we had sight of the legal documents to verify the Freehold or Leasehold status of any property. A Buyer is advised to obtain verification from their Solicitor and/or Surveyor. The measurements indicated are supplied for guidance only
Tenure Freehold
We understand that this property is Freehold however prospective buyers should check this with their conveyancers.

