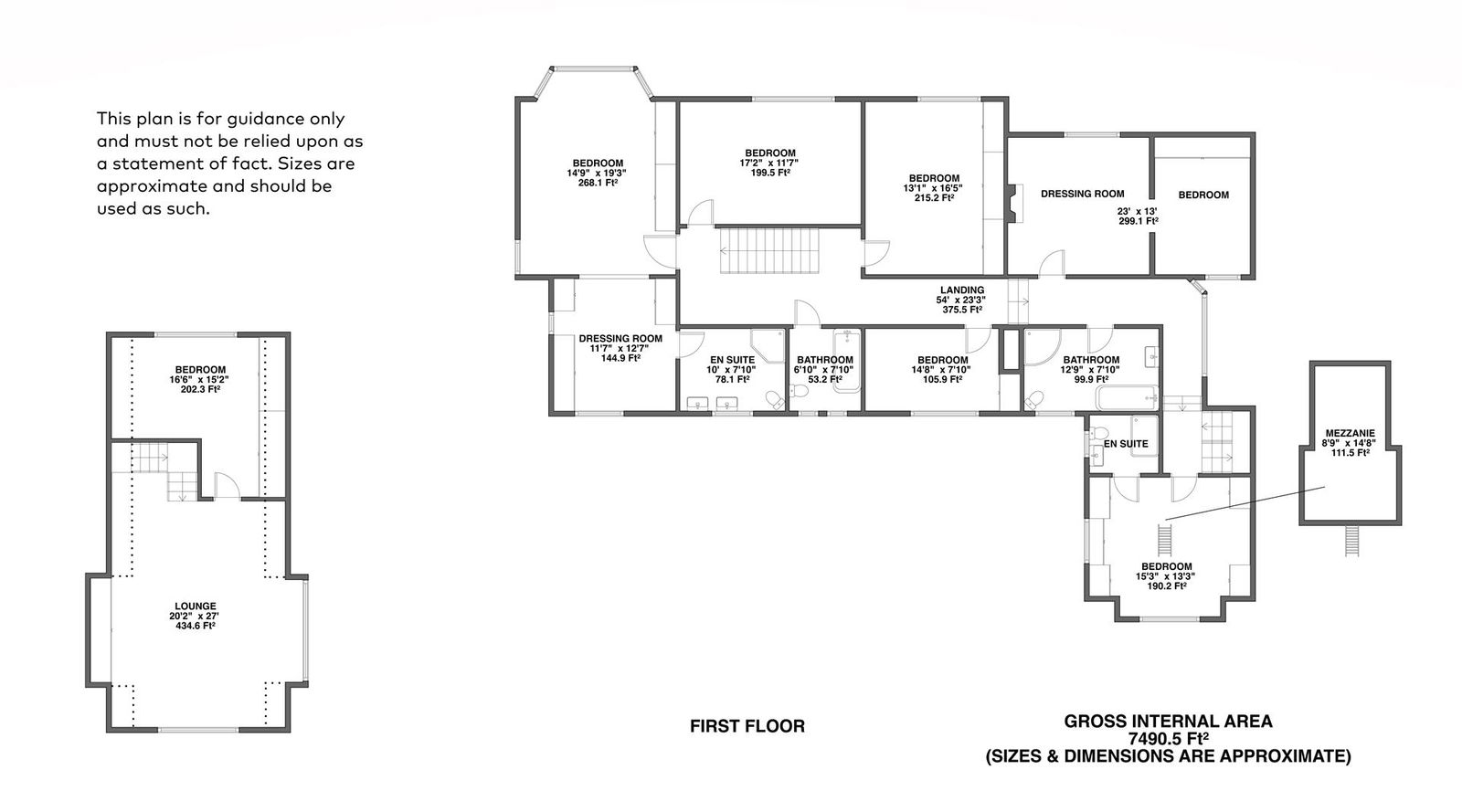Sold
Offers Over
£2,500,000
Why is this house Chosen....... This stunning seven bedroom house located in the highly sought-after Four Oaks Estate offers extensive accommodation and a host of luxurious features. The property boasts a separate annexe, perfect for guests or for use as a home office, a beautifully designed swimming pool, stone patios, and even a charming tree house. The house sits within beautifully maintained grounds and gardens to the front and rear, and offers plenty of parking along with a large double garage which is heated and currently used as a gym. The property provides extensive and flexible living and entertaining space as well as beautiful gardens providing a stunning setting for this property. With views from the rear towards Sutton Park, residents can enjoy the tranquility of the park and its numerous recreational facilities just a stone's throw away. The Four Oaks Tennis Club is conveniently located just a short walk away, offering opportunities for residents to stay active and soci
Welcome to 18 Hartopp Road
The property and garage are approached via a large 'in & out' driveway with beautifully maintained fore-garden. On entering the home, you are welcomed by a period styled entrance hall with oak herringbone parquet flooring and oak panelled walls, a door opens to the guest wc with toilet and wash hand basin. There is also a cloaks cupboard fitted withing the panelling. In turn, the entrance hall opens into the impressive reception hall with a plethora of stunning original features including original oak herringbone parquet flooring, beautiful open fireplace with stone surround and oak wall panelling. From here, the impressive main staircase rises to the first floor while doors lead to the formal dining room and drawing room. The formal dining room is ideal for entertaining and dinner parties and once again offers several original features including oak panelling to the walls, oak herringbone parquet floor, ornate fire place and a beautiful plaster panelled ceiling. A large bay window offers stunning views over the rear garden. The drawing room offers plenty of stunning features itself, including oak flooring, mahogany wall panelling, log burner, ornate ceiling and a large window to the rear enjoying views over the gardens.
Also accessed from the entrance hall is the study to the front with views over the fore-garden and having a feature fire surround with gas insert, and a bay window with window seat (having storage underneath). Accessed via the study is the pool room/changing room which in turn, leads to the side of the property and opens out onto the swimming pool and gives access to the separate annexe. A separate hallway is located just off the initial entrance hall with access to the spacious cellar and through to the snug. The kitchen can be accessed from the snug or via a hidden door in the panelling of the drawing room. The kitchen looks out over the front of the property and features an extensive range of Canadian maple burr wall units with Corian marble effect worktops. An island unit topped with black granite provides a focal point whilst offering additional extensive worksurface as well as additional storage cupboards and a breakfast bar to one side. The kitchen features a range of high quality built-in appliances, including two full-size ovens, warming draw, a microwave, dishwasher and a five-ring gas hob with extractor hood above.
Leading on from the kitchen is the dining/sitting area. This generously proportioned space is ideal for more informal dinners and entertaining and features a gas ‘log burner’ and a large skylight to flood the space with natural light. Leading on from here is the large utility room with space for a washing machine, tumble dryer, and space for an additional fridge/freezer, as well as a separate drying room with shelving and separate WC.
Completing the ground floor accommodation is the impressive garden room/cinema room. Offering bi-fold doors on two sides leading to the rear garden, the room features
Purchaser fee
This property is subject to a buyers fee of 1% plus VAT of the selling price which is payable by the purchaser on completion of the sale and is to be a condition of sale in the contract. It is for the sellers lawyers to collect this fee with the purchase price on completion. The estate agents costs must be sent by telegraphic transfer to the sellers solicitors prior to keys being released. Need to sell? Sell your home for free with Chosen.
Tenure Freehold
We understand that this property is Freehold however prospective buyers should check this with their conveyancers.
Council Tax Band H
We understand that this property falls under council tax band H but recommend that any prospective buyer check online to satisfy themselves.
What3Words
///petty.youth.panels
This 3 word address refers to an exact 3m x 3m location. Enter the 3 words into the free What3Words app to find the exact property location.
Details Disclaimer
Whilst Chosen Home Limited endeavour to ensure the accuracy of property details produced and displayed, we have not tested any apparatus, equipment, fixtures and fittings or services and so cannot verify that they are connected, in working order or fit for the purpose. Neither have we had sight of the legal documents to verify the Freehold or Leasehold status of any property. A Buyer is advised to obtain verification from their Solicitor and/or Surveyor. The measurements indicated are supplied for guidance only.
