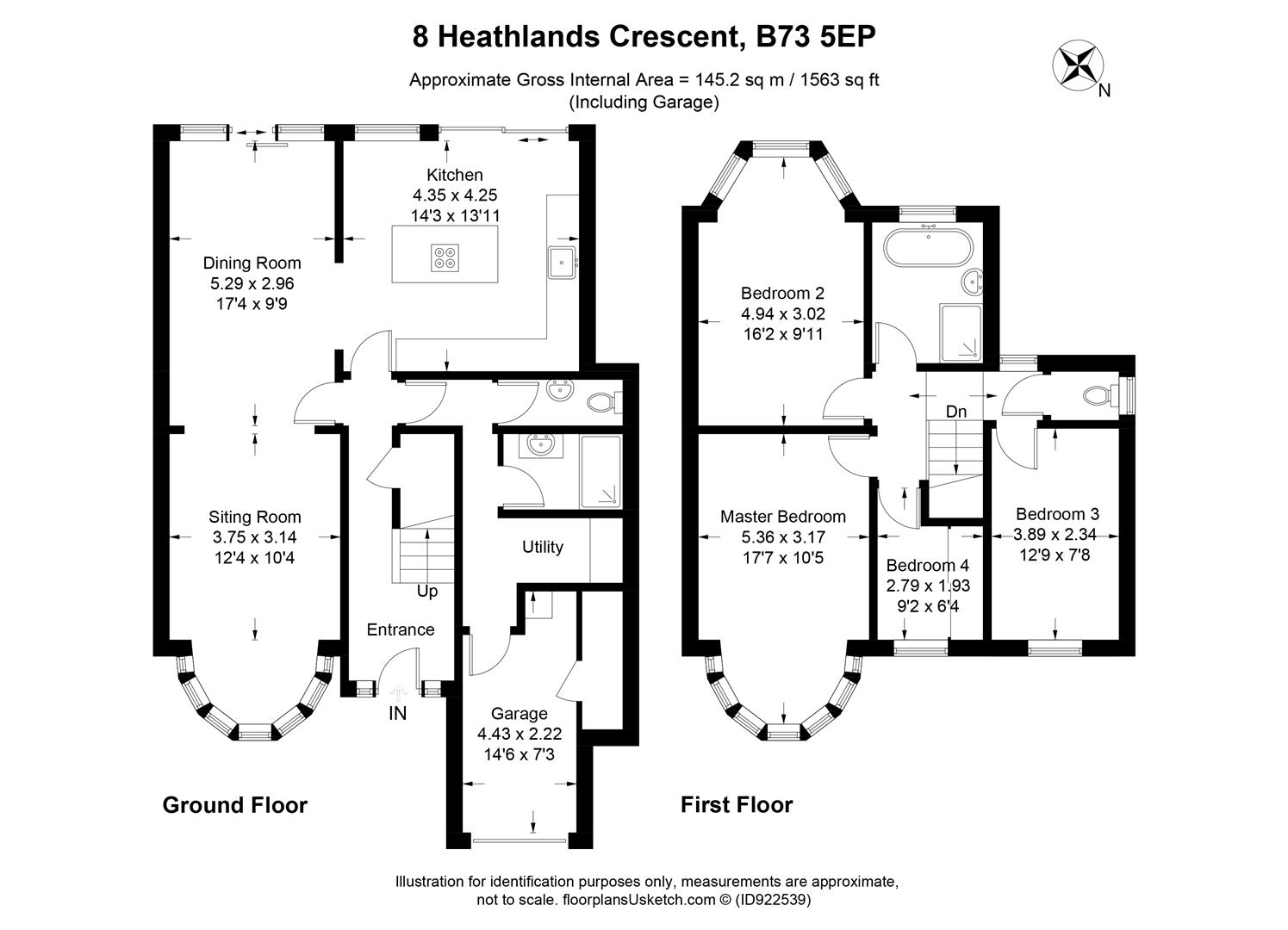Sold
Offers Over
£550,000
Why is this home Chosen… This extended and fully re-furbished family home is located in a popular residential area just a short walk from Boldmere high street. This incredible home offers a magnificent, modern kitchen which flows perfectly into the dining room and front family room, utility room, luxurious shower room, stunning family bathroom and four bedrooms, one of which currently used as a useful study. The property also benefits from a generous driveway, garage, guest wc and a lovely, landscaped rear garden. A quick tour Highlights of this excellent family home include: * Popular cul-de-sac location * Stunning interiors * Utility room * Ground floor shower room * Stunning master bedroom with deep bay window * Generous driveway * Garage * Did we mention it's in walking distance to Boldmere high street?
Welcome To Heathlands Crescent...
On entering this immaculate family home, you are embraced by a spacious hallway with oak-effect laminate flooring and stairs leading to the first floor.
The contemporary family kitchen has been newly fitted with white high-gloss units, central island with induction hob and seating area for bar stools. Additional appliances include fitted fridge/freezer, dishwasher and double oven.
An open archway directs the kitchen perfectly into the stylish, formal dining room; with pristine design and plenty of room for entertaining family and friends.
A further open archway takes the dining room through to the roomy front sitting room. Decorated with a neutral palette and offering a bright bay-window to the front, the downstairs layout is ideal for families who require the practicality of open-plan living.
The ground floor also offers a modern shower-room, separate WC, functional utility room and garage.
To the first floor, both the master bedroom and bedroom two are reasonable in size and benefit from bright, open bay windows. Bedroom three is double in size and bedroom four, currently used as a home office is single in size.
The family bathroom offers a stunning roll-topped bath, wash basin with drawers for storage and separate shower unit. The first floor WC is separate with a useful wash basin.
The property was entirely renovated to a very high specification in 2019 including a newly fitted boiler, radiators, stunning kitchen, modern bathroom suites and decorated beautifully throughout.
The landscaped rear garden is mostly laid to patio and decorative gravel, with timber borders and mature plants and shrubs, perfectly low maintenance! The front driveway is also laid to patio and decorative gravel and offers ample off-road parking for plenty of cars!
Tenure Freehold
We understand that this property is Freehold however prospective buyers should check this with their conveyancers.
Details Disclaimer
Whilst Chosen Home Limited endeavour to ensure the accuracy of property details produced and displayed, we have not tested any apparatus, equipment, fixtures and fittings or services and so cannot verify that they are connected, in working order or fit for the purpose. Neither have we had sight of the legal documents to verify the Freehold or Leasehold status of any property. A Buyer is advised to obtain verification from their Solicitor and/or Surveyor. The measurements indicated are supplied for guidance only
Purchaser Fee
This property is subject to a buyers fee of 1% plus VAT of the selling price which is payable by the purchaser on completion of the sale and is to be a condition of sale in the contract. It is for the sellers lawyers to collect this fee with the purchase price on completion. The estate agents costs must be sent by telegraphic transfer to the sellers solicitors prior to keys being released. Need to sell? Sell your home for free with Chosen.
Council Tax Band E
We understand that this property falls under council tax band E but recommend that any prospective buyer check online to satisfy themselves.

For Sale
Bedrooms: 5
Bathrooms: 3
Reception rooms: 3
Offers Over
Sold
Bedrooms: 4
Bathrooms: 2
Reception rooms: 1
Guide Price
For Sale
Bedrooms: 4
Bathrooms: 2