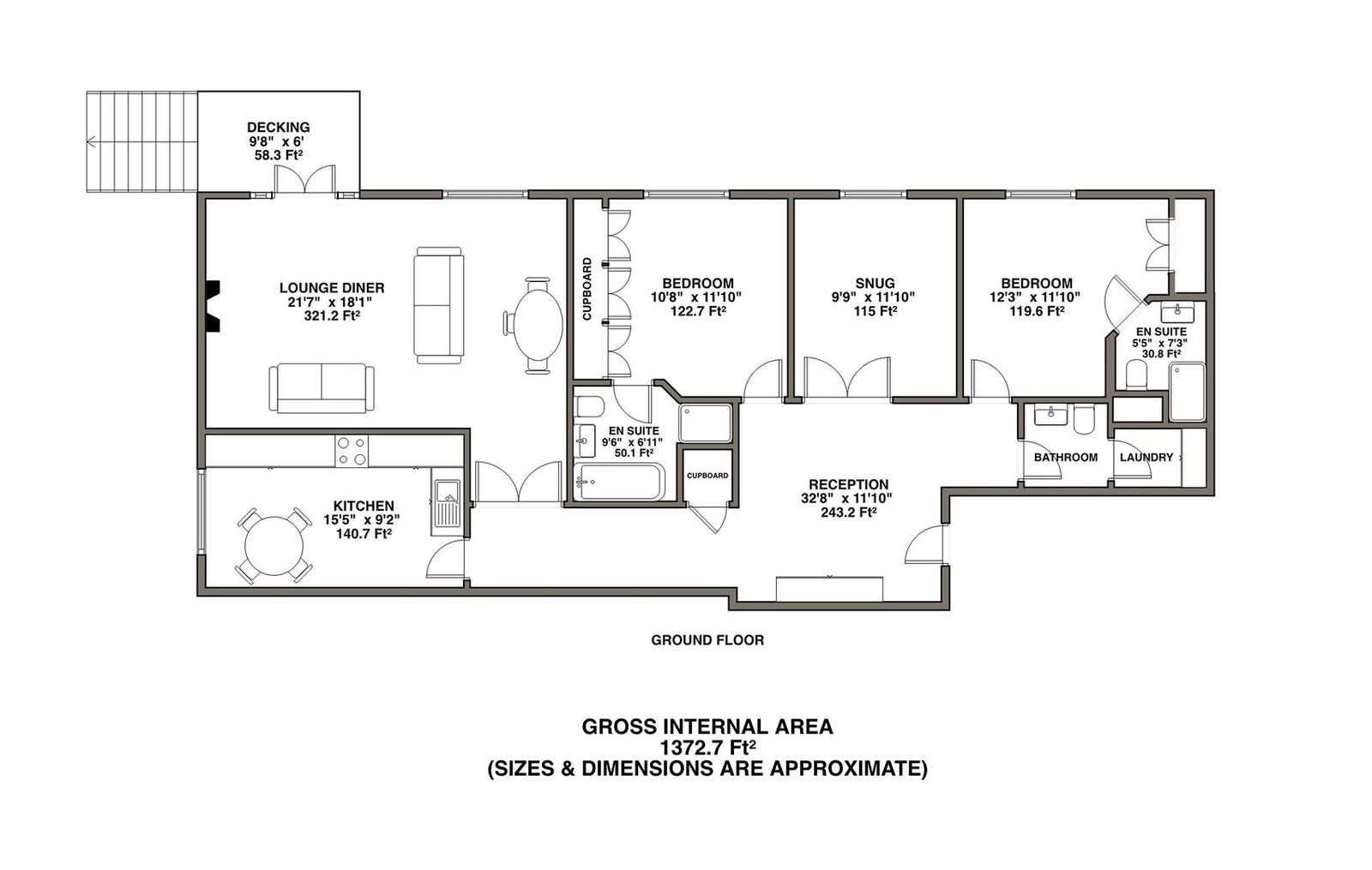Sold
Guide Price
£650,000
Why this home is Chosen... This immaculately presented ground floor apartment is located on a well respected and exclusive gated development within easy reach of Four Oaks train station and the amenities at Mere Green and is just a short walk from stunning 2400 acre Sutton Park. This beautifully bright and spacious ground floor apartment also has the benefit of being offered with no upward chain. A quick tour Highlights of this exquisite apartment include: * Luxurious gated development * Three double bedrooms (two with en-suites) * Large living/dining room * Well equip, modern breakfast kitchen * Decked terrace and patio * Beautiful communal grounds * Secure underground parking for two cars * Did we mention the superb location?
Welcome to Bishops House
This immaculately presented ground floor apartment is located on a well respected and exclusive gated development. This beautifully bright and spacious ground apartment also has the benefit of being offered with no upward chain. The apartments is located just a short walk from the stunning 2,400 acre Sutton Park and is within easy reach of the amenities of Mere Green with a plethora of shops, supermarkets, cafes and restaurants. Four Oaks train station is also just a short walk and offers direct trains into Birmingham, Lichfield and beyond.
Bishops House offers the perfect place to live for those looking for a quiet and relaxing environment where both professionals and those who have downsized can reside in luxurious surroundings that are easy to 'lock up and leave' should they be away for long periods of time. From the moment you enter through the secure electric gates, you are greeted by pristine communal grounds and an abundance of mature planting. A driveway leads you down to the secure underground parking while the main entrance door leads in from the front. The apartment is located at the rear of the building offering even more privacy and is accessed via the immaculate communal hallway.
Stepping into the apartment, you are greeted by a large reception hall with wooden floors and doors radiating to bedrooms, living/dining room, breakfast kitchen and guest wc. The large living/dining room to the rear features a lovely limestone fire surround and French doors leading out to the decked terrace which in turn gives access to the patio and communal gardens. A further window to the side ensures that this room is bathed in natural light. The modern breakfast kitchen is also bright and airy thanks to a large window to the rear overlooking the gardens. There are a range of wall and base units with granite work surfaces and splash backs along with quality integrated appliances. The bedrooms are all generous doubles with bedrooms one and two having fitted wardrobes and en-suites, bedroom three has recently been used as a second sitting room/office. The guest wc also provides access to the laundry room with plumbing for washing machine and built-in storage.
Outside space is plentiful with beautifully tended communal gardens wrapping around the building as well as your own decked terrace and patio. Finally, the secure underground car park provides two allocated spaces as well as a secure storage room. There is both stair and lift access to the communal hallways.
Purchaser Fee
This property is subject to a buyers fee of 1% plus VAT of the selling price which is payable by the purchaser on completion of the sale and is to be a condition of sale in the contract. It is for the sellers lawyers to collect this fee with the purchase price on completion. The estate agents costs must be sent by telegraphic transfer to the sellers solicitors prior to keys being released. Need to sell? Sell your home for free with Chosen.
Tenure Share of Freehold
We understand that this property is offered with a share of the freehold and further information is available from the selling agents, however prospective buyers should check this with their conveyancers.
Council Tax Band G
We understand that this property falls under council tax band G but recommend that any prospective buyer check online to satisfy themselves.
What3Words
///tunes.branded.calculating
This 3 word address refers to an exact 3m x 3m location. Enter the 3 words into the free What3Words app to find the exact property location.
Details Disclaimer
Whilst Chosen Home Limited endeavour to ensure the accuracy of property details produced and displayed, we have not tested any apparatus, equipment, fixtures and fittings or services and so cannot verify that they are connected, in working order or fit for the purpose. Neither have we had sight of the legal documents to verify the Freehold or Leasehold status of any property. A Buyer is advised to obtain verification from their Solicitor and/or Surveyor. The measurements indicated are supplied for guidance only.

For Sale
Bedrooms: 4
Bathrooms: 2
Reception rooms: 3
Offers Over
For Sale
Bedrooms: 5
Bathrooms: 2
Reception rooms: 3
Guide Price
Sold
Bedrooms: 4
Bathrooms: 2
Reception rooms: 4
Offers Over