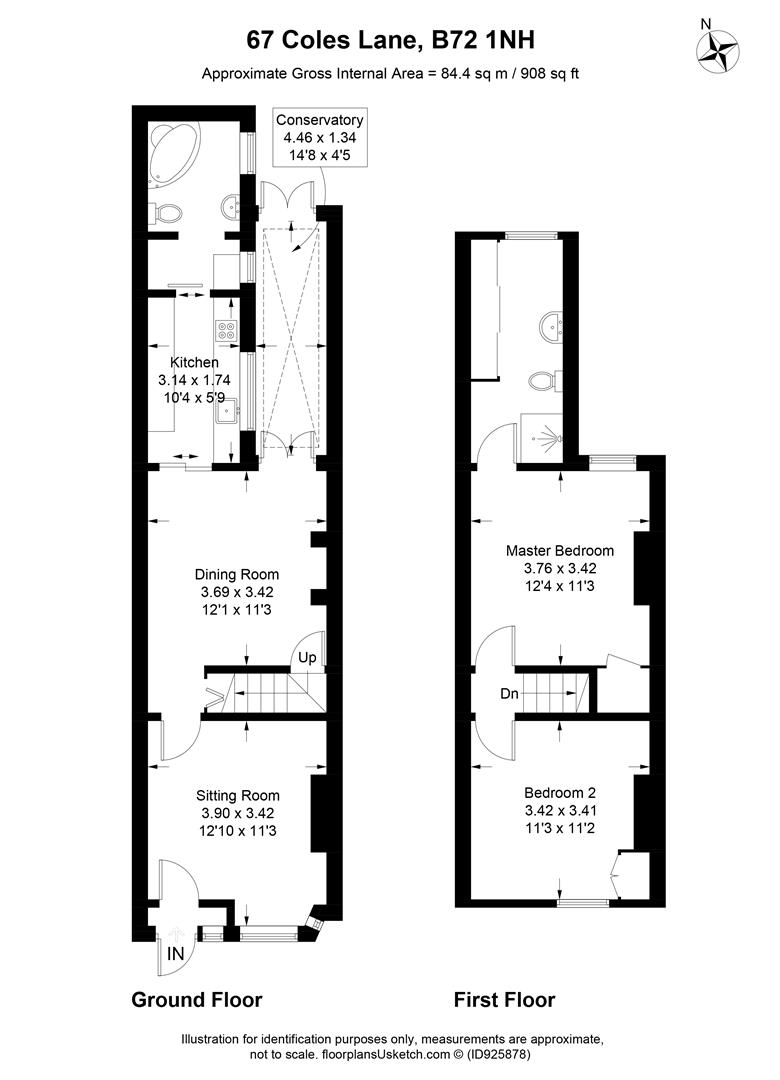Sold
Offers Over
£260,000
Why this home is Chosen... This delightful two-bedroom traditional home is just a short walk from Sutton Coldfield town centre and all of its amenities. This lovely home offers two reception rooms, kitchen, conservatory, two double bedrooms and two bathrooms. A quick tour Highlights of this delightful period property include: * Short upward chain * Popular & convenient location * Modern kitchen * Two reception rooms * Two double bedrooms * Conservatory * Lovely rear garden * Off road parking * Excellent school catchment * Did we mention the great location?
Why is this home Chosen...
Conveniently located for easy access to Sutton Coldfield town centre and train station, Coles Lane could be an ideal purchase for first time buyers and investors alike. Stepping in through the front door, you are greeted by a welcoming bay fronted reception room with recently fitted feature fireplace and surround.
The second reception room, currently used as a dining room, is decent in size with a door leading to the kitchen and conservatory, and stairs to the first floor.
The kitchen is fitted with wall and base units in a lovely neutral cream colour and white Quartz work surfaces. Through the kitchen is a door with access to a storage area and then onto the ground floor bright family bathroom, with large corner bath unit.
On the first floor you will find two generous double bedrooms both with large windows, allowing an overabundance of light into the upstairs. The rear master bedroom offers a lovely ensuite with single shower and useful fitted wardrobes. There is also potential to extend into the loft and add another bedroom STPP.
To the rear is a deceptively long, private garden with beautiful, landscaped zones, each offering a different space to relax. To the front, a block-paved driveway and porch entrance to the property.
Purchaser Fee
This property is subject to a buyers fee of 1% plus VAT of the selling price which is payable by the purchaser on completion of the sale and is to be a condition of sale in the contract. It is for the sellers lawyers to collect this fee with the purchase price on completion. The estate agents costs must be sent by telegraphic transfer to the sellers solicitors prior to keys being released. Need to sell? Sell your home for free with Chosen.
Tenure Freehold
We understand that this property is Freehold however prospective buyers should check this with their conveyancers.
Details Disclaimer
Whilst Chosen Home Limited endeavour to ensure the accuracy of property details produced and displayed, we have not tested any apparatus, equipment, fixtures and fittings or services and so cannot verify that they are connected, in working order or fit for the purpose. Neither have we had sight of the legal documents to verify the Freehold or Leasehold status of any property. A Buyer is advised to obtain verification from their Solicitor and/or Surveyor. The measurements indicated are supplied for guidance only
Council Tax Band B
We understand that this property falls under council tax band B but recommend that any prospective buyer check online to satisfy themselves.

Sold
Bedrooms: 3
Bathrooms: 1
Reception rooms: 2
Offers Over
Sold
Bedrooms: 3
Bathrooms: 1
Reception rooms: 2
Guide Price
Sold
Bedrooms: 3
Bathrooms: 1
Reception rooms: 1
Offers Over