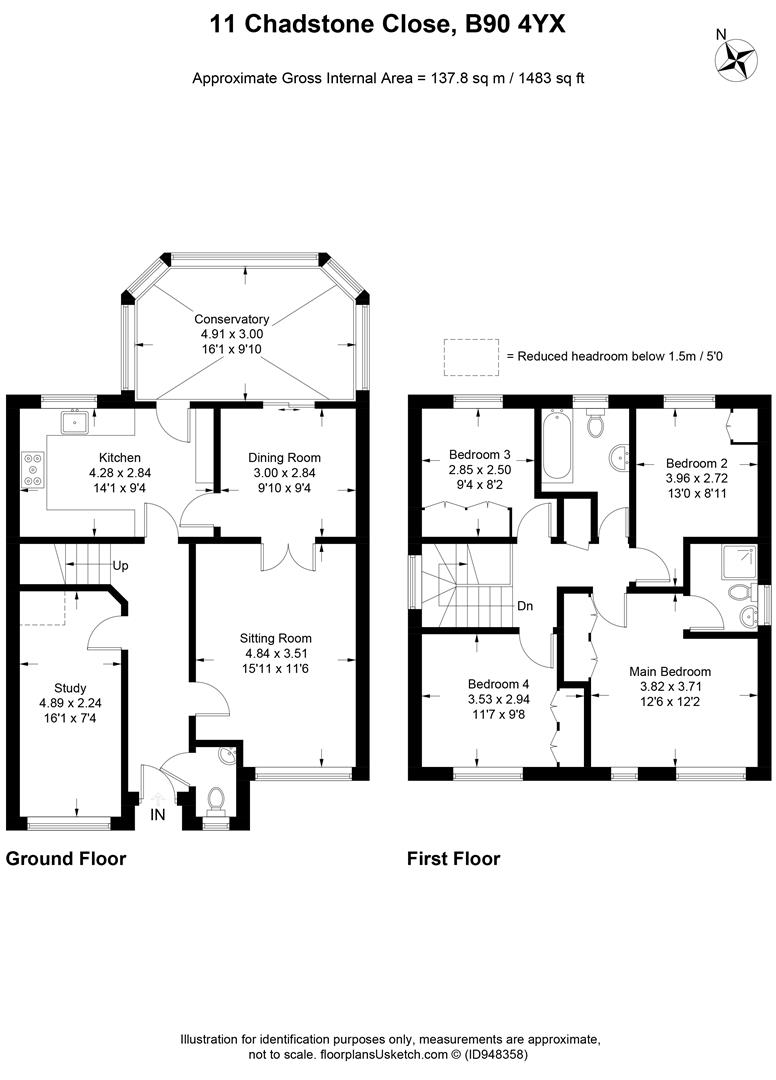Sold
Guide Price
£500,000
This attractive 4 bed detached property offers spacious and flexible accommodation with planning permission in place to extend to the rear if desired. Situated in a leafy cul de sac, close to Solihull town centre and in the catchment of some outstanding and good schools at both primary and secondary level. Quick tour Highlights of this lovely home include: *Quiet cul-de-sac location *Close to Solihull town centre and amenities *In the catchment of outstanding and good schools *Planning consent to extend *Spacious and modern interiors *Four reception rooms including large conservatory *Low maintenance gardens Did we mention the great location?
Why is this home Chosen?
This well presented 4 bedroom house is located in a quiet cul-de-sac in the sought after Monkspath development, within close proximity to Solihull town centre with its array of shops and restaurants. The home has planning permission to extend at the rear to create a very large kitchen/living area if required. On entering the property you have a generous and light filled hallway with laminate flooring, which extends throughout the ground floor. There is a generous living room with French doors leading to a dining room and then further doors leading to a large conservatory, which is currently used as a gym. The kitchen has newly fitted modern gloss cabinets with complementary worktops. fitted appliances include a dishwasher and washing machine, double oven and gas hob with overhead extractor. This is a lovely room and has French doors which lead out to the conservatory.
On the ground floor you also have a WC and the garage has been converted into a further reception room, which is currently used as a snug/study.
On the first floor are 4 double bedrooms. The principle bedroom has quality built in wardrobes and a modern en suite shower room with Wall hung built in vanity and sink and laminate flooring. The remaining three bedrooms all have quality fitted wardrobes and the main bathroom has a bath, and complementary ceramic tiles to floor and wall.
To the outside of the property, the front garden has a lawned area with an established tree and the driveway is tarmac and provides parking for two cars. The rear garden can be accessed via the side of the property and has been block paved for easy maintenance The rear garden is fenced and backs onto park land which is very private and picturesque.
Purchaser fee
This property is subject to a buyers fee of 1% plus VAT of the selling price which is payable by the purchaser on completion of the sale and is to be a condition of sale in the contract. It is for the sellers lawyers to collect this fee with the purchase price on completion. The estate agents costs must be sent by telegraphic transfer to the sellers solicitors prior to keys being released. Need to sell? Sell your home for free with Chosen.
What 3 words
parks.tops.drives This 3 word address refers to an exact 3m x 3m location. Enter the 3 words into the free What3Words app to find the exact property location.
Tenure Freehold
We understand that this property is freehold however prospective buyers should check this with their conveyancers.
Council Tax
Council tax band E
Details disclaimer
Whilst Chosen Home Limited endeavour to ensure the accuracy of property details produced and displayed, we have not tested any apparatus, equipment, fixtures and fittings or services and so cannot verify that they are connected, in working order or fit for the purpose. Neither have we had sight of the legal documents to verify the Freehold or Leasehold status of any property. A Buyer is advised to obtain verification from their Solicitor and/or Surveyor. The measurements indicated are supplied for guidance only
