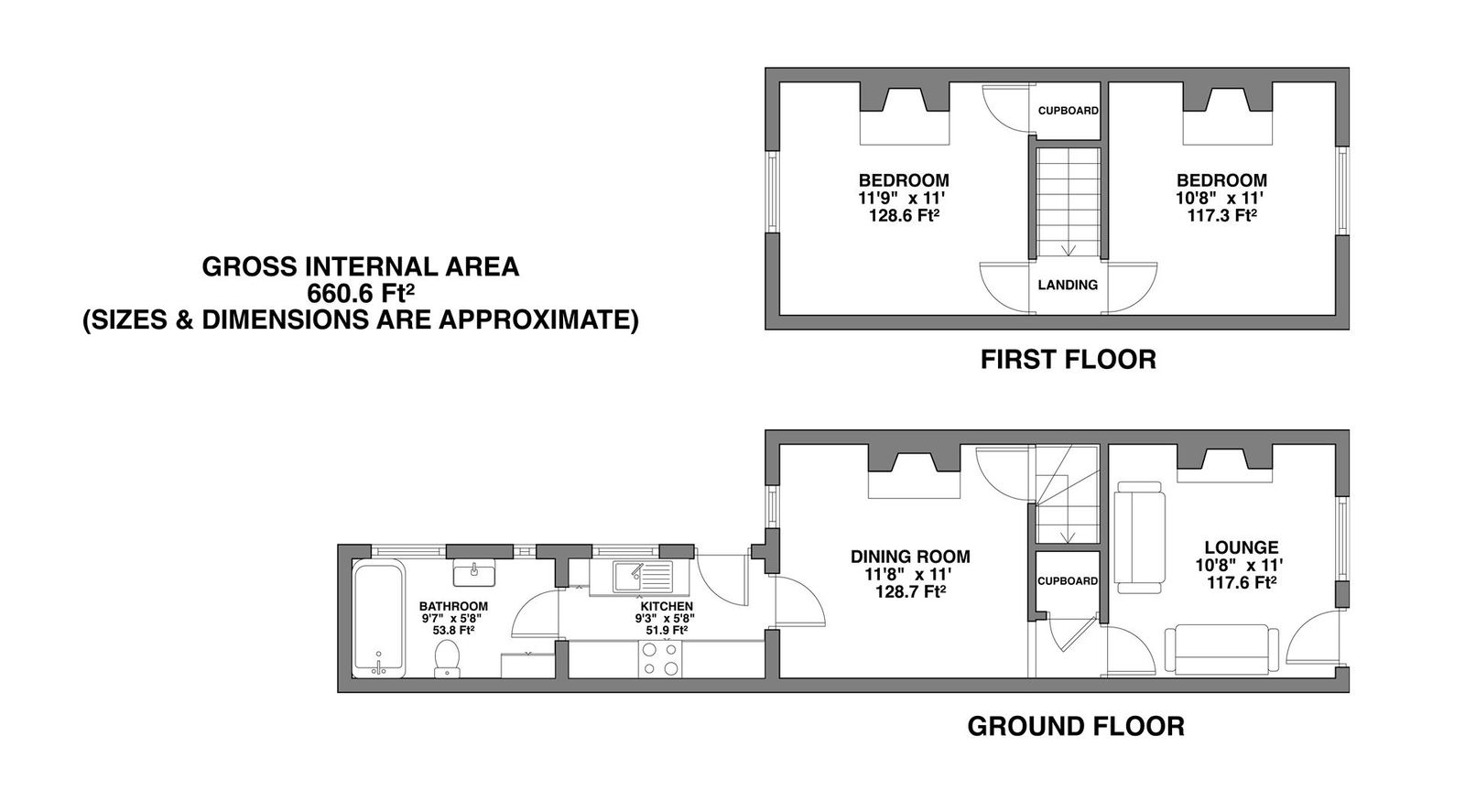Sold
Offers Over
£230,000
Why this home is Chosen... Introducing a beautiful 2-bedroom mid-terrace property nestled in a private and conveniently located cul-de-sac. Just a short leisurely stroll to Wylde Green cafes, shops and the local train station, this property offers a short commute to Birmingham city centre whilst also offering an abundance of local amenities on your doorstep. With its traditional charm and proximity to essential amenities, Florence Avenue beckons as an idyllic place to call home. A quick tour Highlights of this traditional home include: * Full of traditional charm * Situated on a very picturesque and quiet road * Two reception rooms * Modern kitchen * Two good size bedrooms * Beautiful bathroom * Wonderful garden * Just a short stroll to Wylde Green Station * Off road parking * Did we mention the excellent location?
Welcome to Florence Ave...
Conveniently located for easy access to Wylde Green amenities and train station, Florence Avenue could be an ideal purchase for first time buyers and investors alike. Stepping in through the front door, you are greeted by a welcoming bay fronted reception room with stunning, traditional log burner and fitted storage either side.
The second reception room currently used as a dining room, offers a door leading to the kitchen, window view to the garden and stairs to the first floor.
The kitchen is stunning with modern, grey “shaker” wall and base units and light grey worktops; the wooden beams to the ceiling offer a perfect contrast of traditional design with a modern twist. Through the kitchen is the ground floor family bathroom finished in a beautiful grey tile, with large bath unit, wash basin and W.C.
On the first floor you will find two generous double bedrooms both with large windows, allowing an overabundance of light into the upstairs. The rear master bedroom offers a useful storage cupboard above the stairs. There is also potential to extend into the loft and add another bedroom STPP.
Stepping outside you can find a well-maintained rear garden mainly laid to lawn. The property offers off-road parking to the front and to the rear.
Council Tax Band A
We understand that this property falls under council tax band A but recommend that any prospective buyer check online to satisfy themselves.
Details Disclaimer
Whilst Chosen Home Limited endeavour to ensure the accuracy of property details produced and displayed, we have not tested any apparatus, equipment, fixtures and fittings or services and so cannot verify that they are connected, in working order or fit for the purpose. Neither have we had sight of the legal documents to verify the Freehold or Leasehold status of any property. A Buyer is advised to obtain verification from their Solicitor and/or Surveyor. The measurements indicated are supplied for guidance only
Tenure Freehold
We understand that this property is Freehold however prospective buyers should check this with their conveyancers.

Sold
Bedrooms: 3
Bathrooms: 1
Reception rooms: 2
Offers Over
Sold
Bedrooms: 2
Bathrooms: 2
Reception rooms: 2
Offers Over
Sold
Bedrooms: 2
Bathrooms: 1
Reception rooms: 1
Guide Price