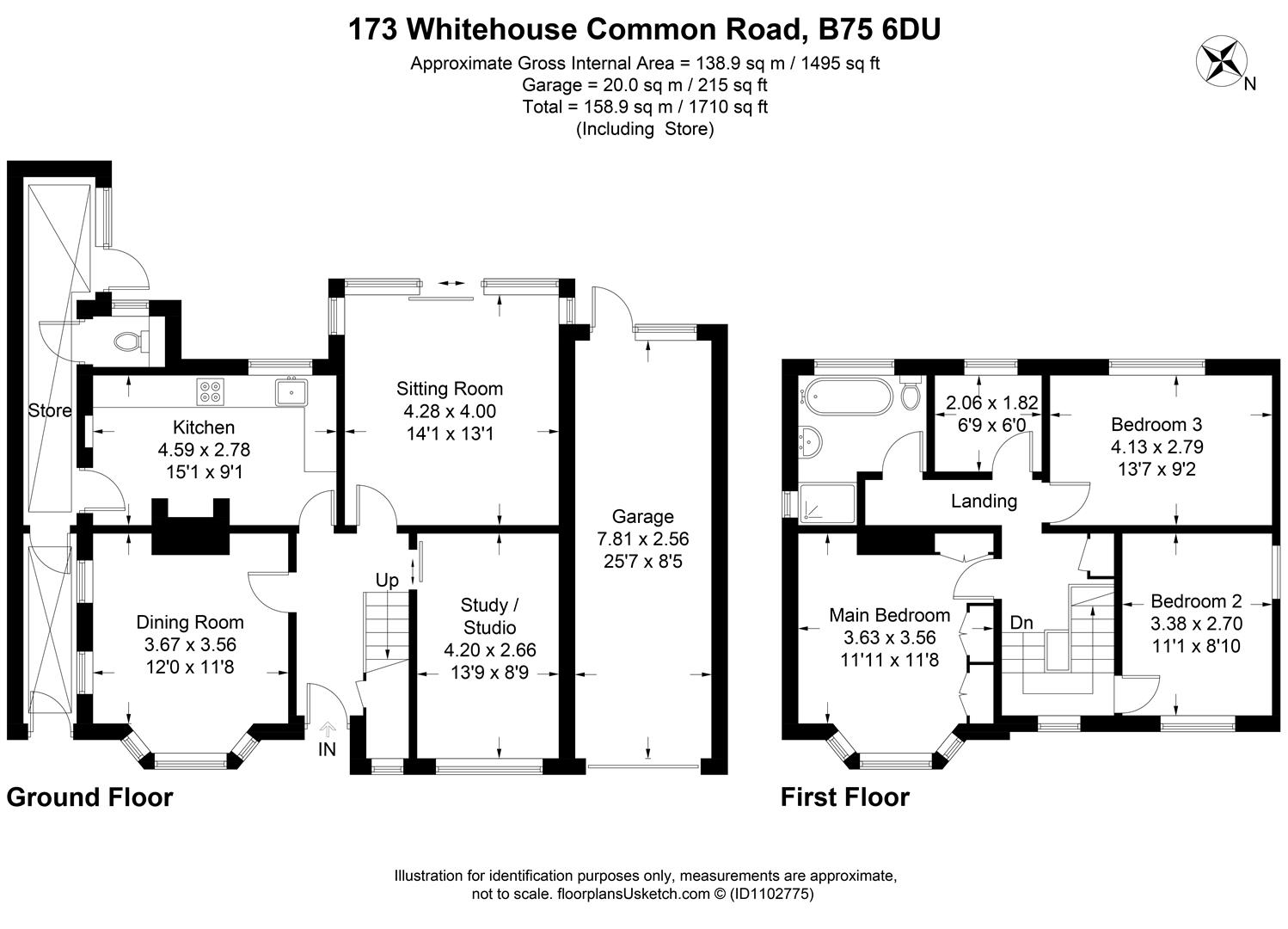For Sale
Offers Over
£575,000
This immaculately presented 4-bedroom detached house on Whitehouse Common Road offers an exceptional living space for young families. Having three good size bedrooms and a fourth , perfect for a home office. There are three reception rooms, kitchen, stunning rear garden and tandem garage, this traditional property and set back on a service road, this property must be viewed to be fully appreciated. It offers tremendous potential to extend (stp) and is available with no upward chain. A quick tour Highlights of this family home with heaps of potential include: * Recently renovated kitchen and bathroom * Scope for extension * New flooring throughout * Set back on a service road * Great motorway links * Four bedrooms * Excellent School catchment * Stunning rear garden * Did we mention there was no upward chain?
Welcome to 173 Whitehouse Common Road
This immaculately presented 4-bedroom detached house on Whitehouse Common Road offers an exceptional living space for young families. Having three good size bedrooms and a fourth , perfect for a home office. There are three reception rooms, kitchen, stunning rear garden and tandem garage, this traditional property and set back on a service road, this property must be viewed to be fully appreciated. It offers tremendous potential to extend (stp) and is available with no upward chain.
A paved driveway with lawned fore garden and neat hedgerows guide you to the front door, garage and side access.
Upon entering, you're greeted by a welcoming hallway. Stepping into the property, the entrance hall has stairs rising to the first floor with useful under stairs cupboard and doors leading to the three reception rooms and kitchen. The dining room to the front offers a bay window and two further windows to the side ensuring plenty of light.
To the rear is the living room is spacious and inviting, ideal for family gatherings and entertainment. It boasts large patio doors opening onto the stunning garden while back at the front, a third reception room is ideal for use as a home office or playroom. A well-equipped kitchen also enjoys views over the rear garden with a door leading to the covered side access. For added convenience, a downstairs WC enhances the functionality of the home.
Ascending the stairs, you'll find the bedrooms, each offering ample space for privacy. A family bathroom upstairs caters to the needs of a bustling household.
Completing this property's appeal is a tandem double garage, providing secure parking for vehicles or extra storage space, ensuring peace of mind for homeowners. The crowning glory of this lovely home is the rear garden which is a real delight! Having a private and sunny aspect with an attractive patio leading to a large expanse of lawn with mature borders stocked plants, shrubs and bushes, this stunning garden is the ideal place to escape to and relax.
This property has a perfect combination of space, convenience and great potential to extend. Perfect for a new family to embark on their own journey of cherished memories in this great location. The location benefits from excellent motorway links providing easy access to nearby towns and cities. Furthermore, a plethora of local amenities and fantastic school catchment, both Primary and Secondary. A great opportunity to make this a wonderful family home.
Details Disclaimer
Whilst Chosen Home Limited endeavour to ensure the accuracy of property details produced and displayed, we have not tested any apparatus, equipment, fixtures and fittings or services and so cannot verify that they are connected, in working order or fit for the purpose. Neither have we had sight of the legal documents to verify the Freehold or Leasehold status of any property. A Buyer is advised to obtain verification from their Solicitor and/or Surveyor. The measurements indicated are supplied for guidance only
Purchaser Fee
This property is subject to a buyers fee of X% plus VAT of the selling price which is payable by the purchaser on completion of the sale and is to be a condition of sale in the contract. It is for the sellers lawyers to collect this fee with the purchase price on completion. The estate agents costs must be sent by telegraphic transfer to the sellers solicitors prior to keys being released. Need to sell? Sell your home for free with Chosen.
Council Tax Band E
We understand that this property falls under council tax band E but recommend that any prospective buyer check online to satisfy themselves.
What3Words
///purple.boats.calm
This 3 word address refers to an exact 3m x 3m location. Enter the 3 words into the free What3Words app to find the exact property location.

Sold
Bedrooms: 3
Bathrooms: 2
Reception rooms: 1
Guide Price
Sold
Bedrooms: 4
Bathrooms: 2
Reception rooms: 2
Offers Over
Sold
Bedrooms: 4
Bathrooms: 2
Reception rooms: 1
Guide Price