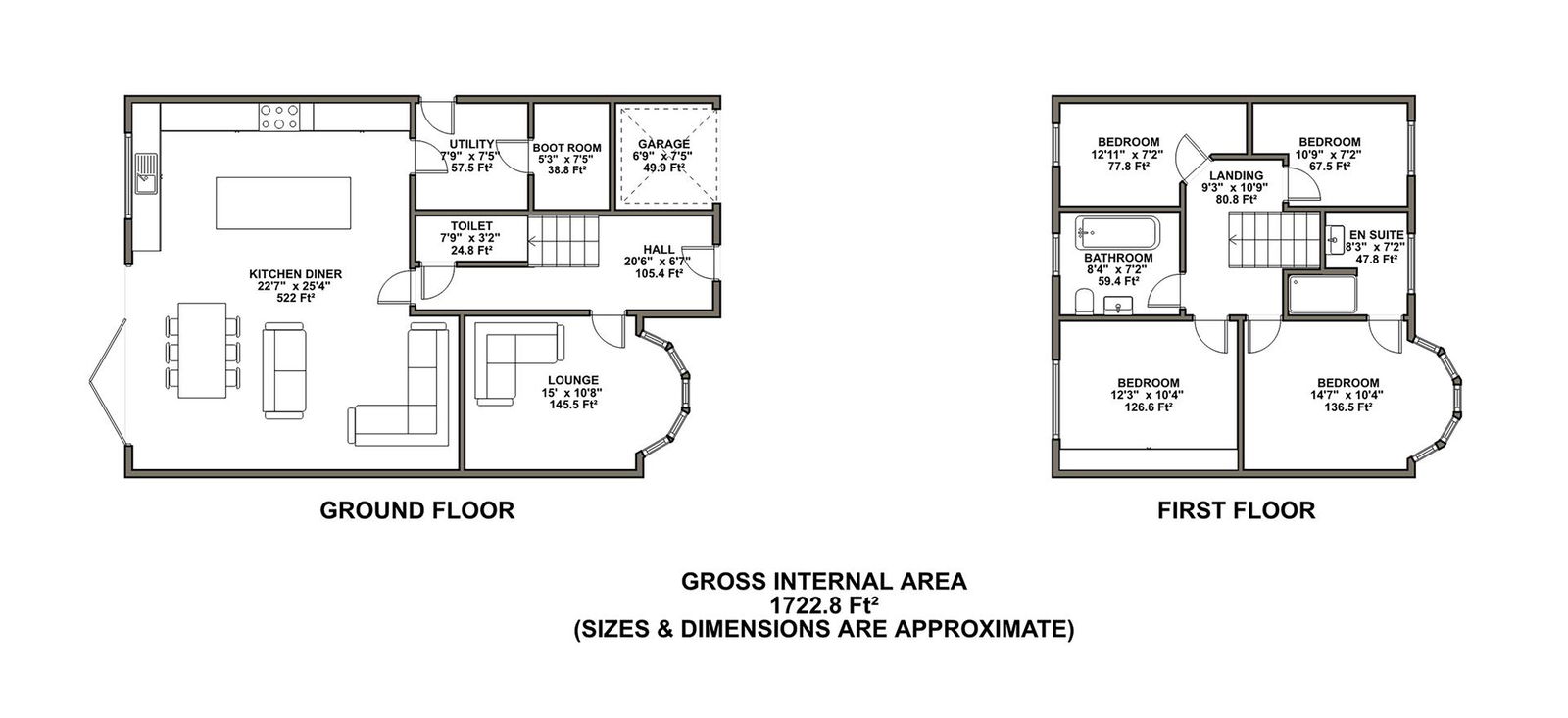Sold
Offers Over
£475,000
Why this home is Chosen... Having been thoughtfully extended and beautifully renovated by the current owners, this contemporary family home has been finished to a very high standard. Located on a quiet road just off Worcester Lane, Four Oaks and in catchment for three local primary schools (one of which is rated excellent by Ofsted). This superb home is perfectly located for those looking for modern family living with amenities in close reach. On offer is a stunning open plan kitchen/diner/family room with aluminium bi-fold doors to the garden, separate lounge, utility room leading to the boot room, downstairs W.C, stunning master bedroom with superb en-suite, one further double bedroom with beautiful fitted wardrobes, two single bedrooms, family bathroom, landscaped rear garden, newly paved driveway and electric rolling-door garage. A quick tour Highlights of this superb family home include: * Extended & refurbished * Open plan kitchen/diner/family room * Separate liv
Welcome to St Blaise Road...
Having been thoughtfully extended and beautifully renovated by the current owners, this contemporary family home has been finished to a very high standard. Located on a quiet road just off Worcester Lane, Four Oaks and in catchment for three local primary schools (one of which is rated excellent by Ofsted), this superb home is perfectly located for those looking for modern family living with amenities in close reach.
On entering the property you are welcomed by light and airy interiors, with a door through to the open-plan kitchen/ diner/ family room, stairs rising to the first floor, useful under-stair W.C and a door to the front living room.
The living room has a cosy feel with grey plush carpet, bay window to the front and a built in media wall with modern fireplace and storage.
The hallway then leads to the spectacular open plan kitchen/diner/ family room with Karndean flooring and defined areas for relaxing, entertaining, eating and cooking.
Light floods in thanks to the aluminium bi-fold doors to the rear. This stylish family space is enhanced by a feature log-burning fire with ample fitted storage surrounding, space for two sofas and a large 12-seater dining table; presenting an ideal space to entertain.
The kitchen is beautifully designed and appointed by Benchmark in a high-gloss white and offers a central island with storage and seating. This family kitchen also offers a gas “range” cooker, wine cooler, dishwasher and is finished with stunning grey Quartz worktops.
A door from the kitchen leads to the utility room with fitted units, space for washing machine and dryer, door to the rear garden and a beautifully crafted boot room (designed and fitted by Bailey Carpentry). The downstairs W.C can be found through a door under the stairs.
The feeling of quality and elegance continues as you reach the first floor. The family bathroom offers a stunning, raised rolled-top bath with LED lighting, W.C and vanity unit, finished with gorgeous marble tiles. The stunning principal bedroom has been designed beautifully with panelling to the walls and classy plantation shutters to finish the delightful bay window; offering views over the front of the property. This bedroom also has the luxury of a fitted air-conditioning unit. The stylish en-suite has been finished with gold marble tiles and matte black accessories. Bedroom two, double in size, enjoys views over the rear garden and presents a wall of beautifully fitted wardrobes, permitting ample storage. Bedroom three is single in size and benefits from a useful fitted wardrobe; overlooking the rear garden. Bedroom four, also single in size has views over the front of the property.
The rear garden has been recently landscaped with family life and entertainment in mind. The bi-fold doors open seamlessly onto a fantastic area of patio with plenty of room for garden furniture and to the right… a fantastic outdoor kitchen with electrical supply, ideal for summer fun with friends and fa
Tenure Freehold
We understand that this property is Freehold however prospective buyers should check this with their conveyancers.
Details Disclaimer
Whilst Chosen Home Limited endeavour to ensure the accuracy of property details produced and displayed, we have not tested any apparatus, equipment, fixtures and fittings or services and so cannot verify that they are connected, in working order or fit for the purpose. Neither have we had sight of the legal documents to verify the Freehold or Leasehold status of any property. A Buyer is advised to obtain verification from their Solicitor and/or Surveyor. The measurements indicated are supplied for guidance only
Purchaser Fee
This property is subject to a buyers fee of 1% plus VAT of the selling price which is payable by the purchaser on completion of the sale and is to be a condition of sale in the contract. It is for the sellers lawyers to collect this fee with the purchase price on completion. The estate agents costs must be sent by telegraphic transfer to the sellers solicitors prior to keys being released. Need to sell? Sell your home for free with Chosen.
Council Tax Band D
We understand that this property falls under council tax band D but recommend that any prospective buyer check online to satisfy themselves.

Sold
Bedrooms: 4
Bathrooms: 2
Reception rooms: 2
Sold STC
Bedrooms: 4
Bathrooms: 2
Reception rooms: 3
Offers Over
Sold
Bedrooms: 4
Bathrooms: 1
Reception rooms: 1