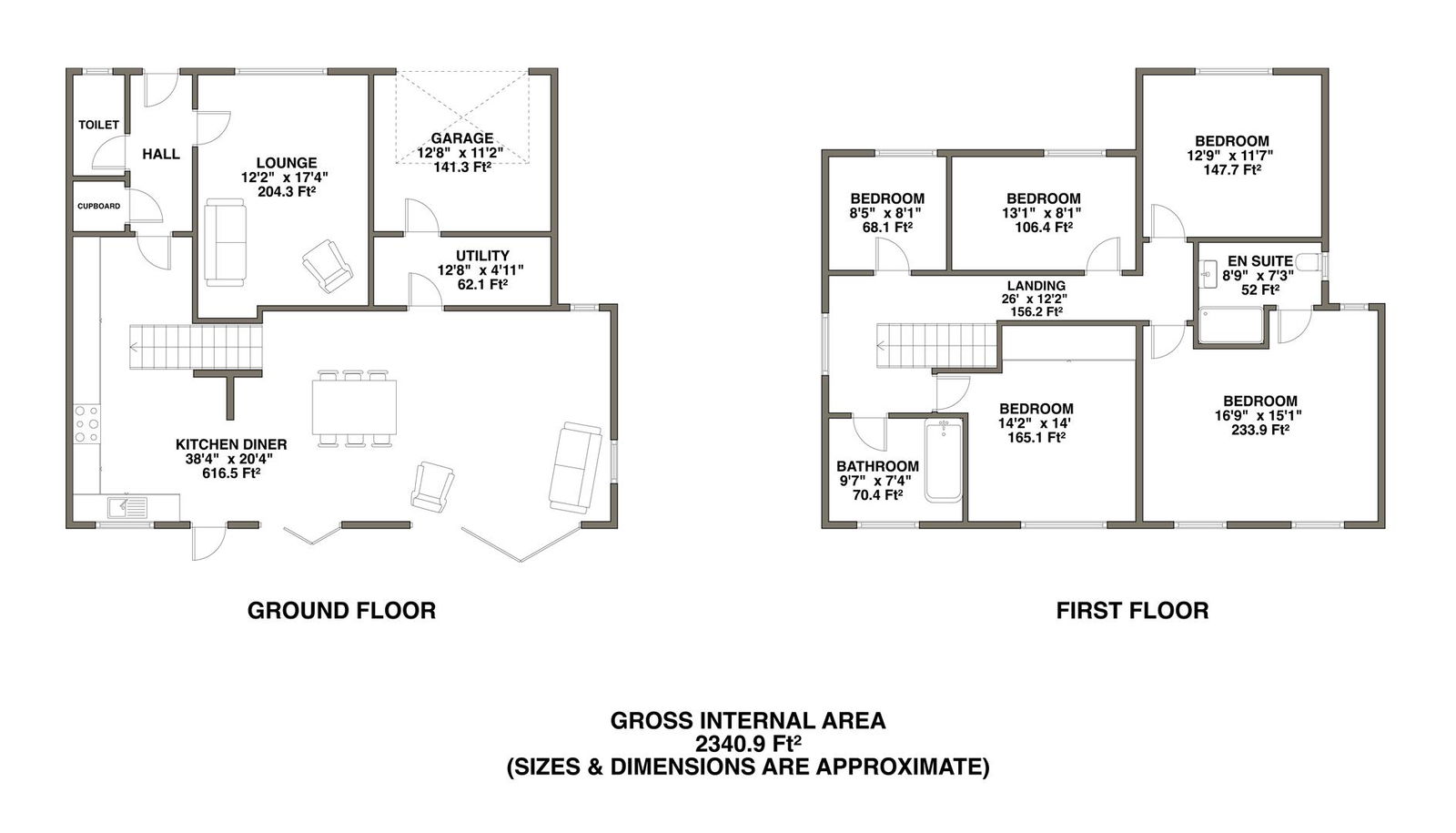Sold
Offers Over
£600,000
Why this home is Chosen... Having been thoughtfully extended and beautifully renovated by the current owners, this contemporary 5-bedroom family home has been finished to a very high standard. Located on a quiet road just off Penns Lane and in catchment for great local primary, secondary and private schools. This superb home is perfectly located for those looking for modern family living with amenities in close reach. On offer is a stunning kitchen flowing beautifully into the large dining/family room with bi-fold doors to the garden, cosy separate lounge, utility room leading to the garage, downstairs W.C, stunning master bedroom with superb en-suite, three further double bedrooms, one single bedroom, family bathroom, landscaped rear garden and driveway extending out to include a stunning open space to the front. A quick tour of this stunning family home… Highlights of this superb family home include: * Extended & refurbished * Open plan dining/family room * Beautiful
Welcome to Darnford Close...
Having been thoughtfully extended and beautifully renovated by the current owners, this contemporary 5-bedroom family home has been finished to a very high standard. Located on a quiet road just off Penns Lane and in catchment for great local primary, secondary and private schools. This superb home is perfectly located for those looking for modern family living with amenities in close reach.
On entering the property you are welcomed by light and airy interiors, with a door through to the kitchen, downstairs W.C/ cloakroom and a door to the front living room.
The living room has a “cosy cottage” feel with neutral plush carpet, window to the front and a stunning character fireplace.
The hallway then leads to the spectacular kitchen with beautifully crafted “oak-style” flooring, stunning grey shaker units, light Quartz worktops, double oven with gas hob and an abundance of cupboard space ideal for family living.
Following the natural flow of the property you are then welcomed into the substantial family/dining area. This stylish, modern family space is enhanced by light flooding in from the bi-fold doors and windows surrounding, all offering beautiful views of the rear garden.
A “secret” door from the family room leads to the utility room with fitted units, space for washing machine and dryer, handy sink and door to the front garage space.
The feeling of quality and elegance continues as you reach the first floor via the glass and oak staircase. The stunning principal bedroom has been designed beautifully with an open and airy feel, offering views over the rear of the property. The stylish en-suite has been finished with modern grey tiling and chrome accessories, and offers a walk in shower, W.C and “floating” vanity unit. Bedroom two (with fully fitted wardrobes), three and four are all double in size and are spacious and ideal for family living. Bedroom five is single in size and it currently used as a home office. The family bathroom offers a stunning, bath, W.C and “floating” sink, finished with gorgeous neutral tiling and wooden panelling to the bath.
The rear garden has been landscaped with family life and entertainment in mind. The bi-fold doors open seamlessly onto a fantastic area of patio, a stunning wooden veranda and offers plenty of room for garden furniture; ideal for fun with friends and family! The bulk of the rear garden is mainly laid to lawn. An added bonus and unique to this property is the front garden; a stunning and vast lawned area on privately by this property alone!
Close by amenities to Danford Close include local shops, cafes and restaurants a short walk away in Walmley village, whilst nearby Wylde Green, also in walking distance offers a host of high street and independent shops, cafes, restaurants and bars too! Birmingham city centre is a short 15-20 minute drive.
Purchaser Fee
This property is subject to a buyers fee of 1% plus VAT of the selling price which is payable by the purchaser on completion of the sale and is to be a condition of sale in the contract. It is for the sellers lawyers to collect this fee with the purchase price on completion. The estate agents costs must be sent by telegraphic transfer to the sellers solicitors prior to keys being released. Need to sell? Sell your home for free with Chosen.
Tenure Freehold
We understand that this property is Freehold however prospective buyers should check this with their conveyancers.
Council Tax Band D
We understand that this property falls under council tax band D but recommend that any prospective buyer check online to satisfy themselves.
Details Disclaimer
Whilst Chosen Home Limited endeavour to ensure the accuracy of property details produced and displayed, we have not tested any apparatus, equipment, fixtures and fittings or services and so cannot verify that they are connected, in working order or fit for the purpose. Neither have we had sight of the legal documents to verify the Freehold or Leasehold status of any property. A Buyer is advised to obtain verification from their Solicitor and/or Surveyor. The measurements indicated are supplied for guidance only

Sold
Bedrooms: 4
Bathrooms: 2
Reception rooms: 3
Guide Price
Sold
Bedrooms: 3
Bathrooms: 2
Reception rooms: 1
Guide Price
Sold
Bedrooms: 4
Bathrooms: 2
Reception rooms: 2
Offers Over