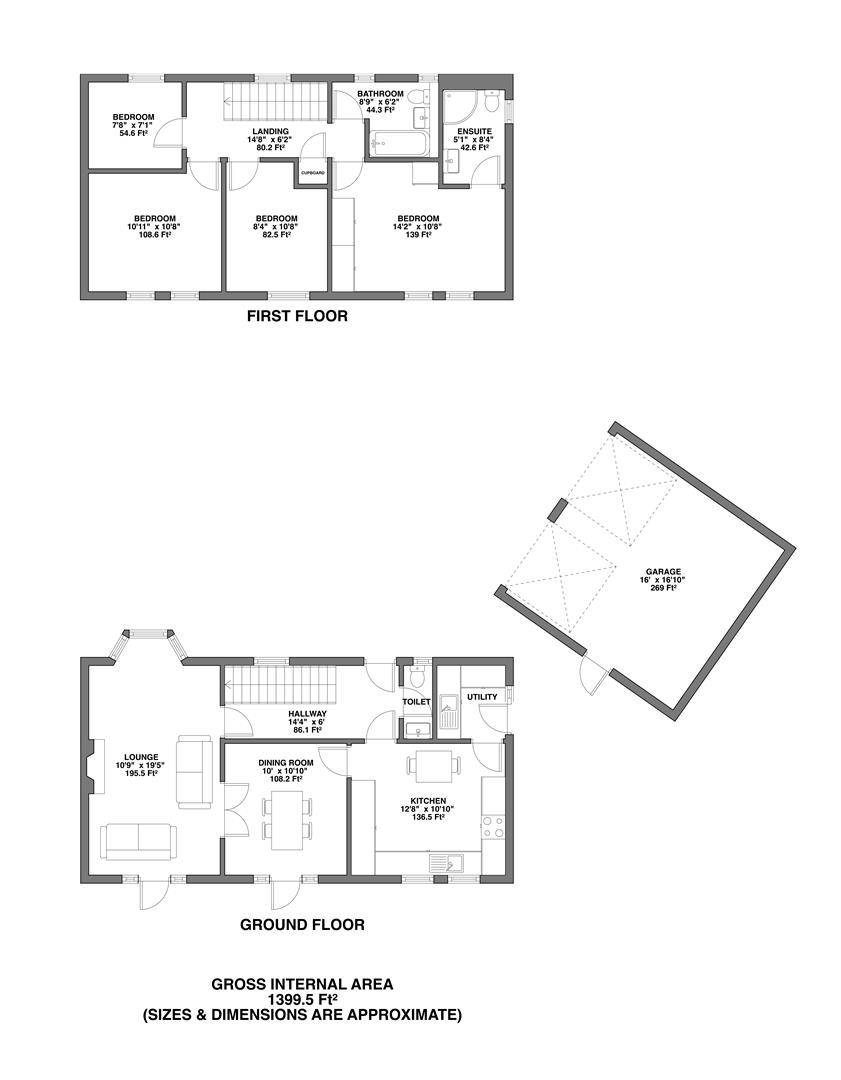Sold
£530,000
Why this home is Chosen… This very attractive 4 bedroom Detached home is set on a corner plot with ample parking, a detached double garage and a lovely private rear garden. With just a 5 minute drive to Sutton Coldfield, it is well placed for commuting and is in the catchment of some good and outstanding schools. Quick Tour Highlights of this lovely home include: * Walking distance to Sutton Coldfield * Flexible living space * Spacious kitchen * Potential to convert the detached garage * Private rear garden * Available with no upward chain * Did we mention the great location?
Welcome to 2 Peveril Grove
Introducing this stunning four-bedroom detached property nestled in the sought-after area of Sutton Coldfield. Situated on a generous corner plot, this home boasts a spacious driveway and a detached double garage, providing ample parking space for multiple vehicles.
Upon entering, you are greeted by a warm and inviting atmosphere, with a well-designed layout that offers both comfort and functionality. The ground floor features a bright and airy living room, perfect for entertaining guests or relaxing with the family. The large bay window at one end provides lots of natural light and the French doors lead onto the lovely rear garden. The feature fireplace has a living flame fire for cosy winter evenings in.The adjacent dining area provides a seamless flow, ideal for hosting dinner parties or enjoying meals together.Again with French doors leading onto the terrace.
The heart of this home lies in its well-appointed kitchen, equipped with modern appliances and ample storage space. The kitchen also has space for a small dining, creating a perfect spot for quick meals or casual conversations.
Upstairs, the master bedroom awaits, complete with an en-suite shower room and fitted wardrobes.Three additional generously sized bedrooms offer plenty of space for family members or guests, and can easily be transformed into a home office or hobby room to suit your needs.
Stepping outside, you have the private rear garden, offering a peaceful retreat for outdoor activities or simply basking in the sun. The garden provides a perfect setting for al fresco dining, gardening enthusiasts, or children to play freely. The large double detached garage has ample space for two vehicles or for additional storage, or could be converted into further living space, subject to planning.
Located in the desirable area of Sutton Coldfield, this property benefits from excellent transport links, including easy access to major road networks and public transportation. Local amenities, including schools, shops, and recreational facilities, are all within close proximity, ensuring convenience for everyday living.
This delightful four-bedroom detached property has lots to offer with its corner plot, driveway, detached double garage, master bedroom with en-suite, and lovely private rear garden, this property offers the perfect blend of comfort, style, and practicality.
Purchaser Fee
This property is subject to a buyers fee of 1% plus VAT of the selling price which is payable by the purchaser on completion of the sale and is to be a condition of sale in the contract. It is for the sellers lawyers to collect this fee with the purchase price on completion. The estate agents costs must be sent by telegraphic transfer to the sellers solicitors prior to keys being released. Need to sell? Sell your home for free with Chosen.
Tenure Freehold
We understand that this property is Freehold however prospective buyers should check this with their conveyancers.
Council Tax Band
We understand that this property falls under council tax band F but recommend that any prospective buyer check online to satisfy themselves.
Details Disclaimer
Whilst Chosen Home Limited endeavour to ensure the accuracy of property details produced and displayed, we have not tested any apparatus, equipment, fixtures and fittings or services and so cannot verify that they are connected, in working order or fit for the purpose. Neither have we had sight of the legal documents to verify the Freehold or Leasehold status of any property. A Buyer is advised to obtain verification from their Solicitor and/or Surveyor. The measurements indicated are supplied for guidance only
What3Words
///limp.supporter.unit
This 3 word address refers to an exact 3m x 3m location. Enter the 3 words into the free What3Words app to find the exact property location.

Sold
Bedrooms: 4
Bathrooms: 2
Reception rooms: 2
Guide Price
Sold STC
Bedrooms: 3
Bathrooms: 2
Reception rooms: 3
Offers Over
Sold
Bedrooms: 4
Bathrooms: 2
Reception rooms: 3
Offers Over