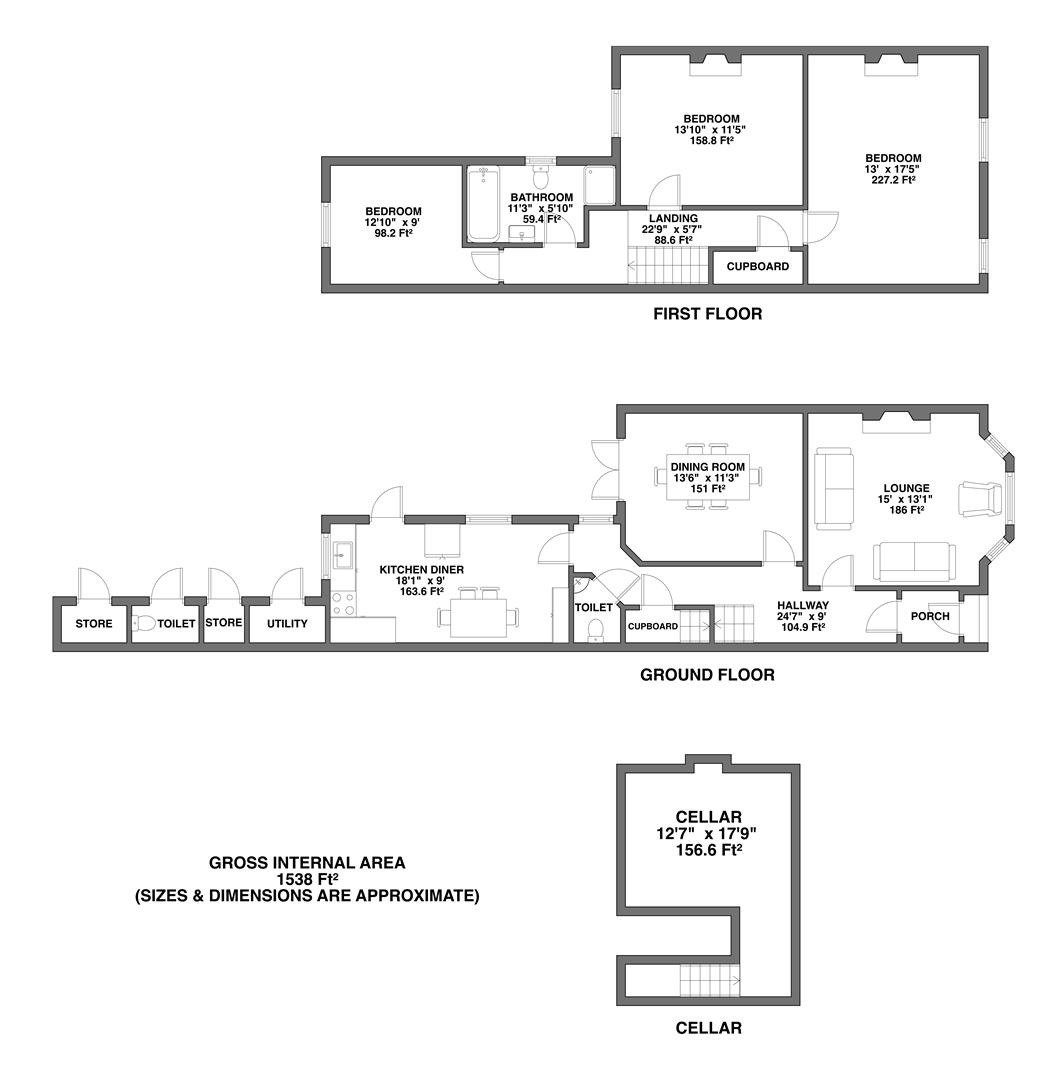Sold
Offers Over
£550,000
Why this home is Chosen... Overall, this property embodies the allure of Victorian architecture and design while offering the potential for modernization of the kitchen through expansion. Its combination of original features and potential for updates makes it an attractive prospect for those who appreciate historical charm and customization possibilities. The sought-after location in Sutton Coldfield further adds to its appeal. A quick tour Highlights of this home include: * Ideal location * Blend of modern convenience and traditional charm * Potential to extend the kitchen * South facing garden * Great school catchment * Did we mention the fantastic location?
Welcome to 225 Station Road
Overall, this property embodies the allure of Victorian architecture and design while offering the potential for modernization of the kitchen through expansion. Its combination of original features and potential for updates makes it an attractive prospect for those who appreciate historical charm and customization possibilities. The sought-after location in Sutton Coldfield further adds to its appeal.
The house retains its original Victorian charm with various features that add to its character. Throughout the house, the doors have been stripped to showcase the beautiful natural pine wood.
As you enter the front porch doorway features stained glass, which enhances the overall aesthetic of the entrance. The hallway boasts intricate Minton tiles on the floor, adding a touch of elegance and history to the entrance.
The living room, dining room, and kitchen are accessible from the hallway, creating a convenient flow on the ground floor. Stairs lead up to the first floor.
The living room is equipped with a log burner set within a marble fire surround, providing both warmth and a cozy ambiance.
The dining room retains its original floorboards, contributing to the vintage feel. French doors open up to the garden, allowing natural light and easy access to outdoor space.
The kitchen is designed in a traditional style and features original pantry cupboards, adding to the historical charm. There's also a door leading to the garden. The kitchen has the potential for expansion into the existing out houses. This extension could create a larger kitchen and living area, enhancing the overall living space.
The first floor of the property consists of three bedrooms and a bathroom. One of the bedrooms is currently being utilized as a home office, offering flexibility for various uses. The master bedroom overlooks the front, offering ample space for a comfortable sleeping area and plenty of light from 2 windows. The bathroom is shared among the bedrooms.
Overall, the upstairs of the property offers comfortable living spaces, the flexibility of repurposing one bedroom as a home office, and a bathroom that serves the needs of the residents. The balance between the historical charm of the property and its modern functionality contributes to its overall appeal. It also has scope to create a fourth bedroom with a loft conversion.
Purchaser Fee
This property is subject to a buyers fee of 1% plus VAT of the selling price which is payable by the purchaser on completion of the sale and is to be a condition of sale in the contract. It is for the sellers lawyers to collect this fee with the purchase price on completion. The estate agents costs must be sent by telegraphic transfer to the sellers solicitors prior to keys being released. Need to sell? Sell your home for free with Chosen.
Tenure Freehold
We understand that this property is Freehold however prospective buyers should check this with their conveyancers.
What3Words
///hits.hello.worth
This 3 word address refers to an exact 3m x 3m location. Enter the 3 words into the free What3Words app to find the exact property location.
Council Tax Band E
We understand that this property falls under council tax band E but recommend that any prospective buyer check online to satisfy themselves.
Details Disclaimer
Whilst Chosen Home Limited endeavour to ensure the accuracy of property details produced and displayed, we have not tested any apparatus, equipment, fixtures and fittings or services and so cannot verify that they are connected, in working order or fit for the purpose. Neither have we had sight of the legal documents to verify the Freehold or Leasehold status of any property. A Buyer is advised to obtain verification from their Solicitor and/or Surveyor. The measurements indicated are supplied for guidance only

For Sale
Bedrooms: 4
Bathrooms: 2
Sold
Bedrooms: 4
Bathrooms: 2
Reception rooms: 1
Guide Price
For Sale
Bedrooms: 5
Bathrooms: 3
Reception rooms: 3
Offers Over