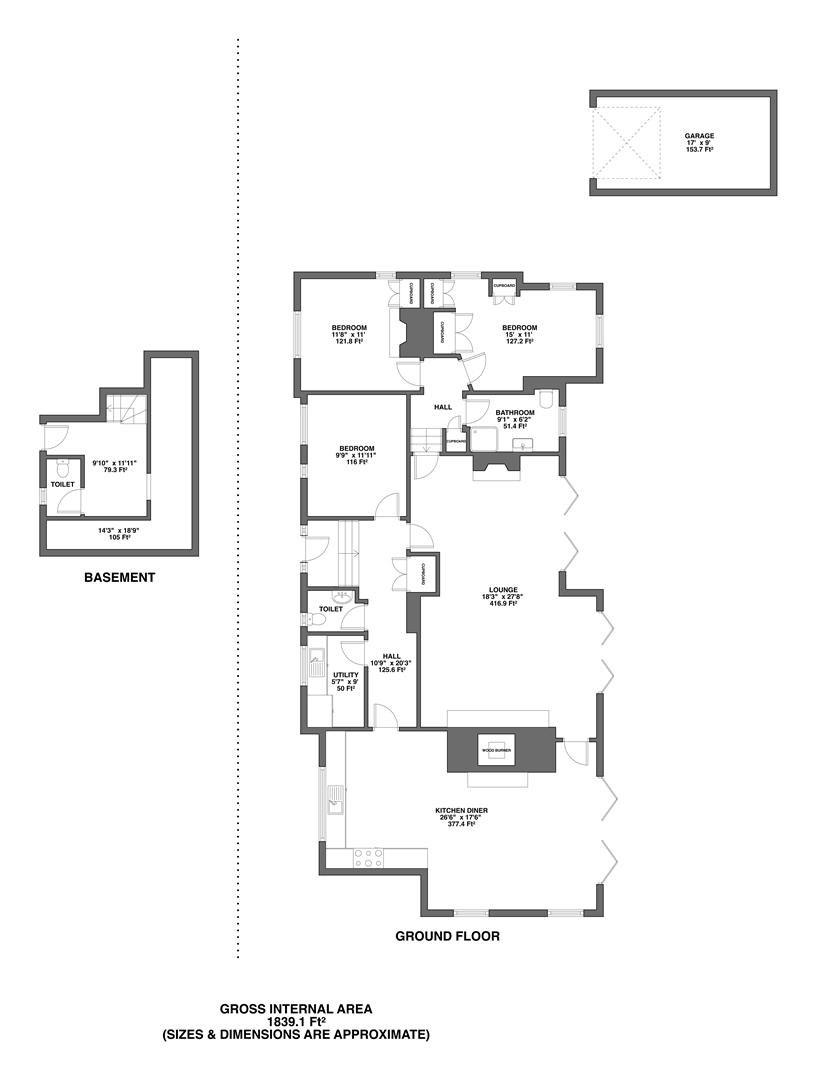Sold
Offers Over
£800,000
UNEXPECTEDLY BACK TO THE MARKET! Why this Home is Chosen… Welcome to 25 Ampton Road, a 3-bed detached home in the heart of Edgbaston, offering spacious and welcoming living space in a highly sought-after location. Situated close to a plethora of local amenities and Birmingham City Centre, this property is conveniently located for commuters and residents alike. Nestled in the heart of the prestigious Calthorpe Estate in Edgbaston, this charming 3-bedroom bungalow is a property with immense character and potential, just waiting for some tender loving care (TLC). The home offers a unique layout that exudes a warm and inviting ambiance. A quick tour Highlights of this charming period property include: *Ideal location *Great school catchment *Local amenities close by *Great access to the city centre *Opportunity for extension *Great size plot *Did we mention the great location!
Welcome to 25 Ampton Road
Nestled in the heart of the prestigious Calthorpe Estate in Edgbaston, this charming 3-bedroom bungalow is a property with immense character and potential, just waiting for some tender loving care (TLC). The home offers a unique layout that exudes a warm and inviting ambiance.
As you enter through the front door, you are welcomed into a spacious hallway that serves as the central hub of the home. The hallway features doors that open into a cozy bedroom, creating a sense of privacy and convenience for residents and guests alike. The bedroom offers a tranquil and comfortable space.
From the hallway, there is another door that leads into a utility room, which is a practical space for handling laundry and additional storage needs. A door leads through to the kitchen, ensuring a smooth and functional flow within the home. The kitchen itself is a spacious area, offering plenty of potential for customization to suit your preferences.
The kitchen opens up into a living-dining area, creating a delightful open space. The natural flow of the space allows for easy interaction and makes it perfect for entertaining. What truly sets this living-dining area apart is the focal point at its centre—a double-sided log burner. This unique feature not only adds a touch of rustic charm but also provides a cozy, warm atmosphere during the colder months.
Additionally, there is a door from the living room that leads down a set of steps into two further bedrooms and a shower room, ensuring that the home provides a degree of separation between the main living spaces and the sleeping quarters.
Sitting on a sizeable plot the garden wraps around the property with a garage to the side, huge scope for development and possible link up to the house, cellar accessed via the front of the house. The exterior of the property complements its character, with a garden space that allows for the enjoyment of the natural surroundings and provides potential for further landscaping and gardening projects.
Another noteworthy feature of this property is the cellar, which can be accessed via the front of the house. Cellars often offer valuable storage options or can be transformed into unique spaces like a wine cellar. The potential uses for this cellar are limited only by your imagination.
To the side of the property, there is a garage, providing convenient and secure parking for your vehicles or valuable storage space. The garage also presents an exciting prospect for development, as it could potentially be linked to the main house, creating additional living space or a versatile extension, such as a home office or a workshop.
With its unique layout and character-filled features, this 3-bedroom bungalow in Edgbaston, situated within the Calthorpe Estate, is an exciting opportunity for someone with vision and a passion for renovation. Whether you're seeking a family home or a unique investment, this property has the potential to become a truly special and personalized space.
Purchaser Fee
This property is subject to a buyers fee of 1% plus VAT of the selling price which is payable by the purchaser on completion of the sale and is to be a condition of sale in the contract. It is for the sellers lawyers to collect this fee with the purchase price on completion. The estate agents costs must be sent by CHAPS transfer to the sellers solicitors prior to keys being released. Need to sell? Sell your home for free with Chosen.
What3Words
///songs.levels.torch
This 3 word address refers to an exact 3m x 3m location. Enter the 3 words into the free What3Words app to find the exact property location.
Council Tax Band F
We understand that this property falls under council tax band D but recommend that any prospective buyer check online to satisfy themselves.
Tenure Freehold
We understand that this property is Freehold however prospective buyers should check this with their conveyancers.
Details Disclaimer
Whilst Chosen Home Limited endeavour to ensure the accuracy of property details produced and displayed, we have not tested any apparatus, equipment, fixtures and fittings or services and so cannot verify that they are connected, in working order or fit for the purpose. Neither have we had sight of the legal documents to verify the Freehold or Leasehold status of any property. A Buyer is advised to obtain verification from their Solicitor and/or Surveyor. The measurements indicated are supplied for guidance only
