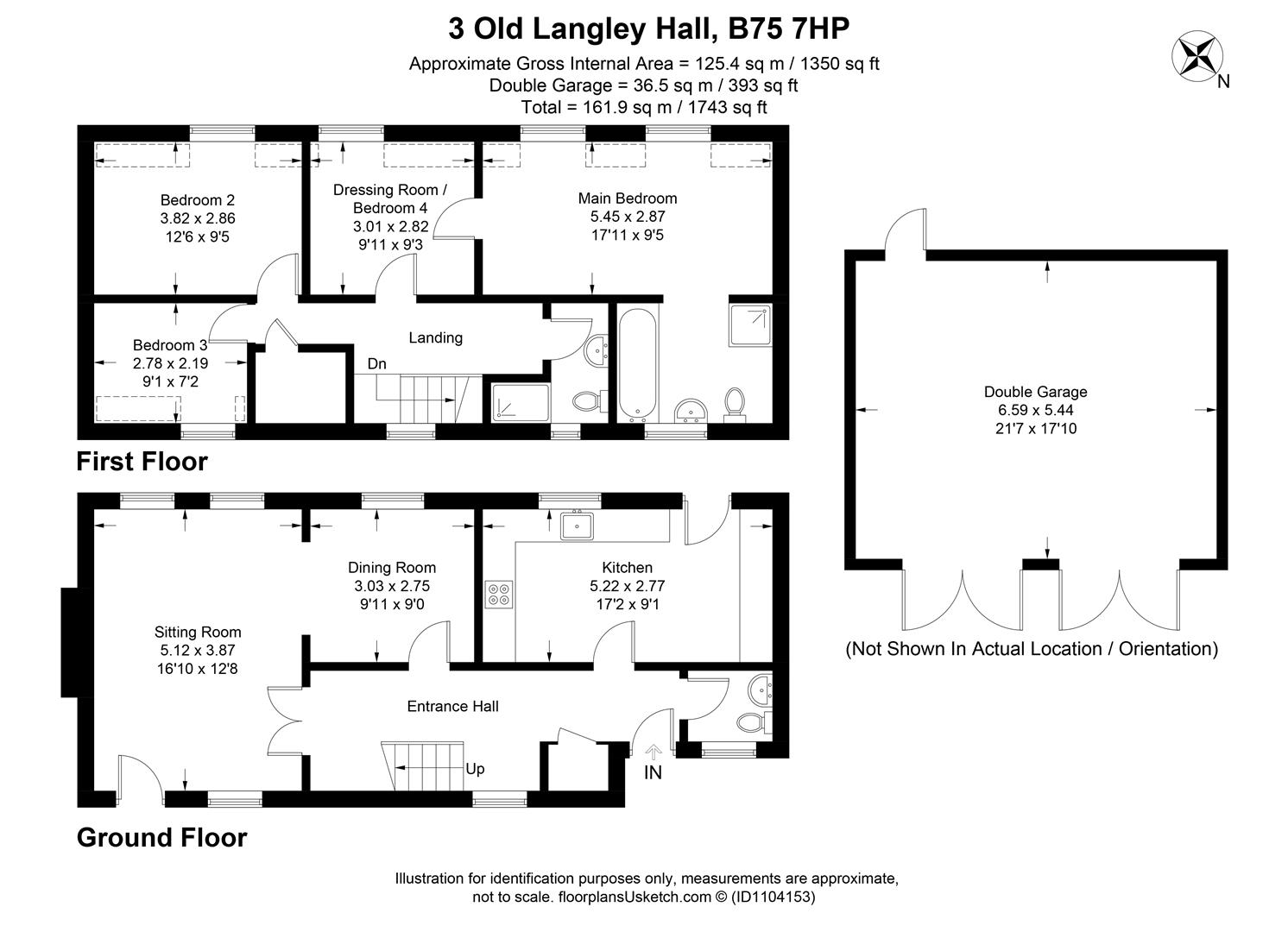For Sale
Guide Price
£440,000
Welcome to Old Langley Hall… Nestled away behind private gates, on the semi-rural and highly sought after Ox Leys Road, this exquisite 3/4 bedroom barn conversion offers a perfect blend of rustic charm and modern living.
Why is this home Chosen?
As you step through the front door, you are greeted by a welcoming open hallway, which provides access to the well-appointed ground floor accommodation and an elegant staircase leading to the first floor.
The ground floor features a contemporary kitchen, complete with ample cupboard space, integrated appliances and a cozy breakfast area. A door from the kitchen opens to the central. Communal courtyard. The spacious lounge, accessible via double doors, boasts dual views over the rear garden and courtyard, seamlessly connecting to the dining room which also offers picturesque courtyard views. The lounge also benefits from patio doors to the private garden, ideal for al fresco dining. This level is completed by a generously sized guest W.C. The property benefits from gas central heating throughout.
The first floor is designed for flexible family living. The master bedroom is a delightful retreat, featuring a large en-suite bathroom with both a bath and separate shower, and a door leading to a versatile dressing room, which can also serve as a fourth bedroom. Additionally, there are two more well-proportioned bedrooms and a newly fitted family shower room on this floor.
Outside, the property offers a private, fair-sized garden, beautifully zoned with patio areas and lush lawn, bordered by mature plants and flowers. The garden also offers access to the detached double garage. Residents also benefit from access to further communal gardens and a stunning central courtyard, perfect for socializing.
The property is set on the edge of the village of Wishaw which enjoys an idyllic location whilst being within easy reach of major motorway connections including the M42, M6 and M6 Toll. The world renowned Belfry Hotel and Golf Course is within a few minutes drive with the incredible 2,400 acre Sutton Park: one of Europe’s largest urban parks, providing a range of outdoor pursuits including walking, cycling and golf, just a short drive away. Sutton Coldfield is within 10 minutes by car and offers an excellent range of shops and restaurants as well as excellent schooling including Bishop Vesey’s Grammar School, Sutton Coldfield Grammar School for Girls and Highclare School.
Purchaser Fee
This property is subject to a buyers fee of 1% plus VAT of the selling price which is payable by the purchaser on completion of the sale and is to be a condition of sale in the contract. It is for the sellers lawyers to collect this fee with the purchase price on completion. The estate agents costs must be sent by telegraphic transfer to the sellers solicitors prior to keys being released. Need to sell? Sell your home for free with Chosen.
Tenure Freehold
We understand that this property is Freehold however prospective buyers should check this with their conveyancers.
Details Disclaimer
Whilst Chosen Home Limited endeavour to ensure the accuracy of property details produced and displayed, we have not tested any apparatus, equipment, fixtures and fittings or services and so cannot verify that they are connected, in working order or fit for the purpose. Neither have we had sight of the legal documents to verify the Freehold or Leasehold status of any property. A Buyer is advised to obtain verification from their Solicitor and/or Surveyor. The measurements indicated are supplied for guidance only

Sold
Bedrooms: 4
Bathrooms: 2
Reception rooms: 3
Guide Price
Sold
Bedrooms: 2
Bathrooms: 1
Reception rooms: 1
Offers Over
Sold
Bedrooms: 3
Bathrooms: 2
Reception rooms: 2
Offers Over