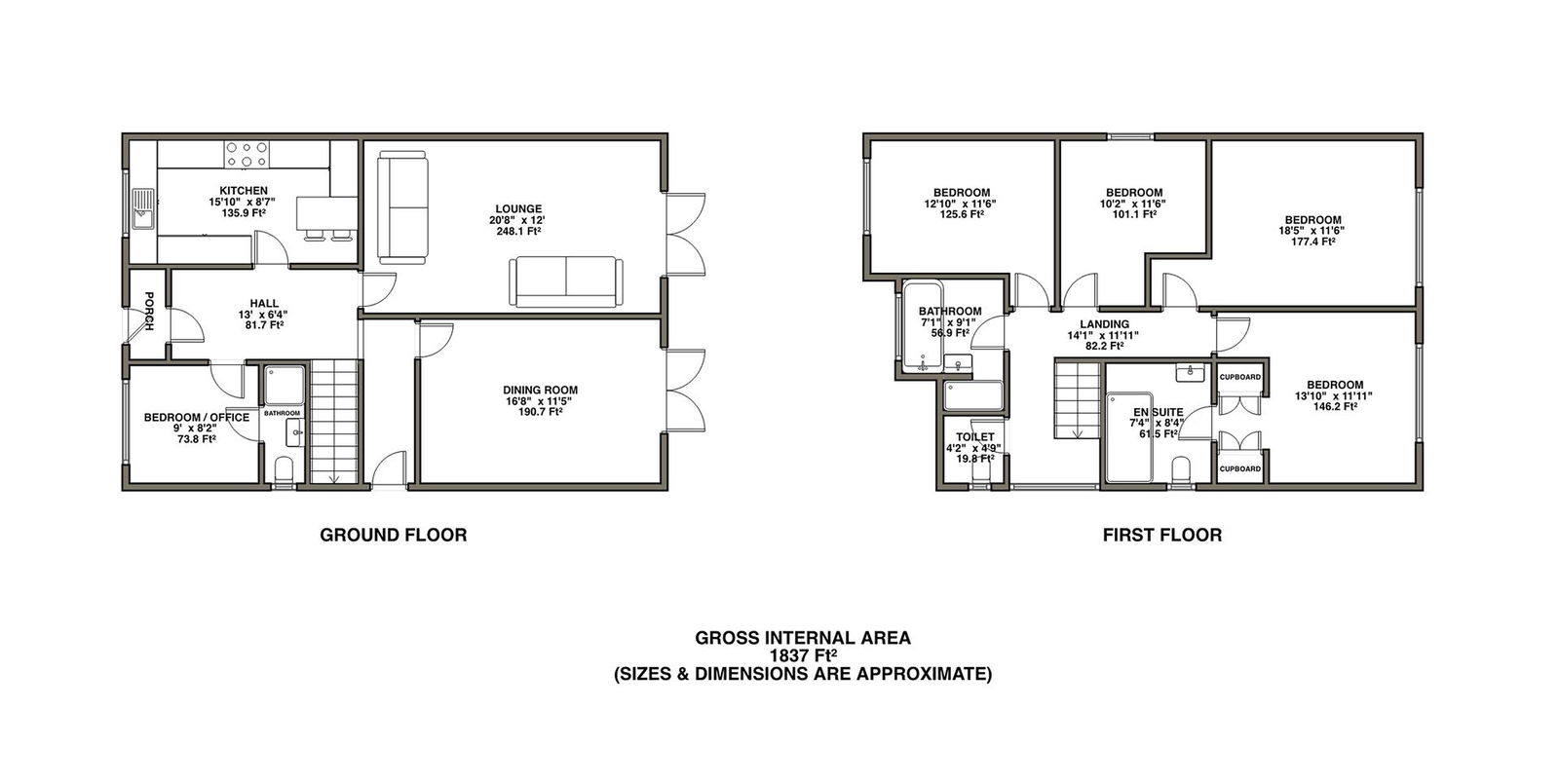Sold
Offers Over
£490,000
Why this home is Chosen... A delightful five bedroom detached family home which is located in walking distance to Sutton Coldfield town centre. Being well presented throughout, this lovely family home is in catchment for sought after schools. Having an attractive living room, dining room with French doors opening out to the immaculate garden and a modern kitchen. This property must be viewed to be fully appreciated. A quick tour Highlights of this family home include: * No upward chain * Two reception rooms * Walking Distance to Sutton Coldfield * Large Driveway * Four double bedrooms, primary with en-suite * Downstairs Double with en-suite * Beautiful rear garden * Did we mention the great location?
Welcome to Jerrard Drive...
A delightful five bedroom detached family home which is located in walking distance to Sutton Coldfield town centre. Being well presented throughout, this lovely family home is in catchment for sought after schools. Having an attractive living room, dining room with French doors opening out to the immaculate garden and a modern kitchen. This property must be viewed to be fully appreciated.
Approached via a driveway with attractive low maintenance fore garden, the entrance hall gives access to the, kitchen on the left, large lounge and separate dinning room to the rear, both of which over look the immaculate garden, and downstairs ground floor bedroom with ensuite to the right.
To the first floor, the large sized main bedroom offers beautiful views to the garden. Bedroom two to the rear is well proportioned also offering views of the garden. Bedroom three has is currently used as a dressing room/home office and finally bedroom four is a good size and easily big enough to fit a double bed with room for storage. The family bathroom features a bath with separate shower unit along with a wash hand basin and mirrored storage.
Outside, the rear garden is absolutely immaculate and has been lovingly maintained to the highest standards. It features a paved seating area, perfect for having a morning coffee in the sun, a lawn in the middle and a large shed at the back hidden by greenery.
Purchaser Fee
This property is subject to a buyers fee of 1% plus VAT of the selling price which is payable by the purchaser on completion of the sale and is to be a condition of sale in the contract. It is for the sellers lawyers to collect this fee with the purchase price on completion. The estate agents costs must be sent by telegraphic transfer to the sellers solicitors prior to keys being released. Need to sell? Sell your home for free with Chosen.
Council Tax Band D
We understand that this property falls under council tax band D but recommend that any prospective buyer check online to satisfy themselves.
Tenure Freehold
We understand that this property is Freehold however prospective buyers should check this with their conveyancers.
Trustpilot - Review Invite (Sellers)
Whilst we have you, we'd like to take the opportunity to say we've really enjoyed working with you so far and we're well on the way to getting your house sold. We'd really appreciate it if you could share your experiences with us so far on Trustpilot.
Simply follow this link to begin: https://uk.trustpilot.com/evaluate/chosenhome.com
If you don't already have a Trustpilot account you can create one in less than a minute. It's well worth it, you'll be able to share your experience of thousands of other UK businesses to help consumers across the country.
Details Disclaimer
Whilst Chosen Home Limited endeavour to ensure the accuracy of property details produced and displayed, we have not tested any apparatus, equipment, fixtures and fittings or services and so cannot verify that they are connected, in working order or fit for the purpose. Neither have we had sight of the legal documents to verify the Freehold or Leasehold status of any property. A Buyer is advised to obtain verification from their Solicitor and/or Surveyor. The measurements indicated are supplied for guidance only

Sold
Bedrooms: 3
Bathrooms: 3
Reception rooms: 2
Sold
Bedrooms: 4
Bathrooms: 3
Reception rooms: 3
Offers Over
Sold STC
Bedrooms: 4
Bathrooms: 2
Reception rooms: 2
Offers Over