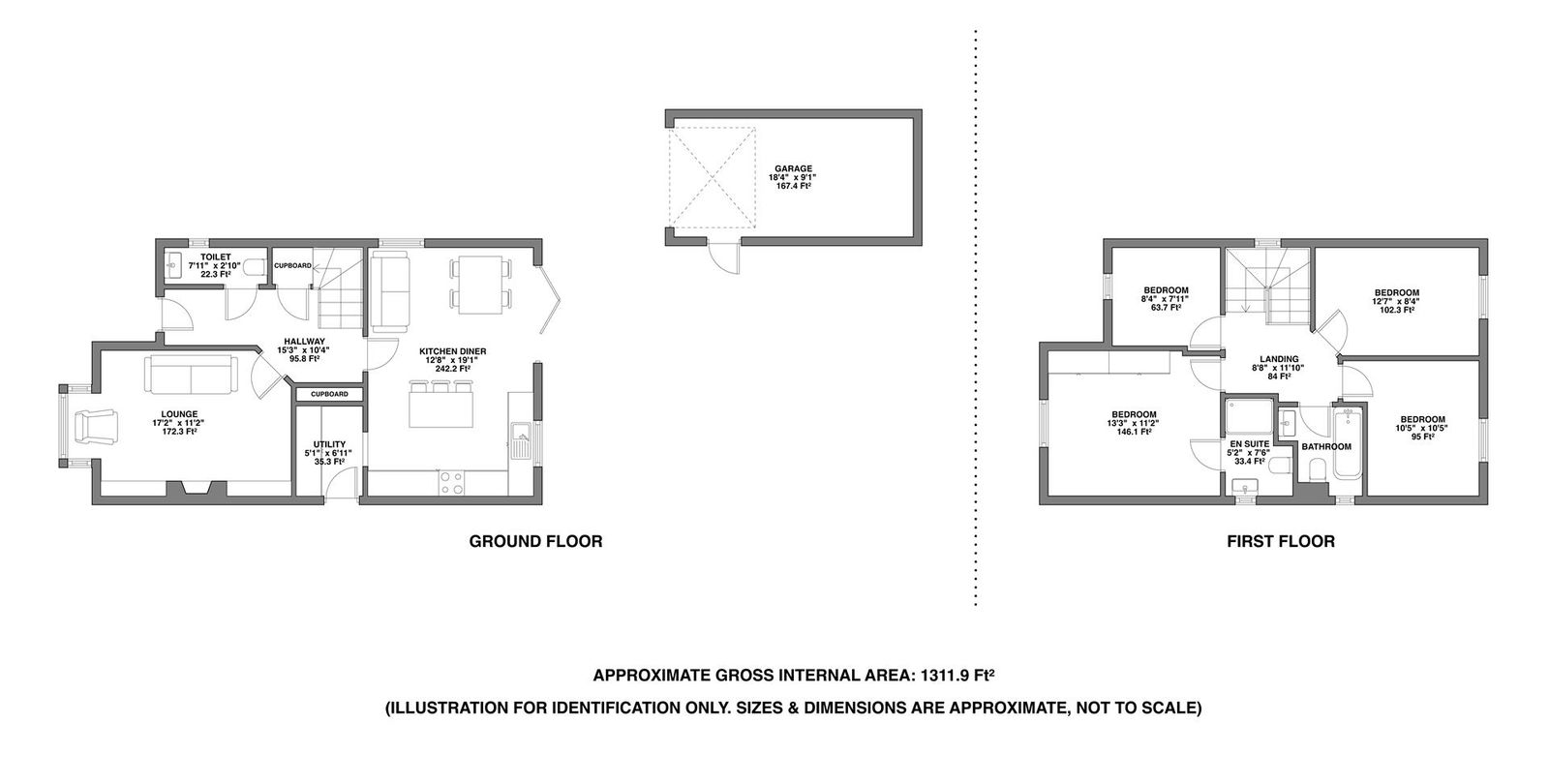Sold
Offers Over
£350,000
Welcome to 37 Choyce Close... A beautifully upgraded, modern detached family home built in 2017 by Cadeby Homes, set in the tranquil village of Hugglescote. The property is within walking distance to several nurseries, Hugglescote Community Primary School, and Newbridge High School, making it an ideal location for families. This home offers contemporary living with an array of high-end features and upgrades by the current vendors. A quick tour Highlights of this well presented property include: * Immaculately presented * 4 Bedrooms * Master with en-suite * Aesthetically upgraded by current vendors * Recently fitted Amtico signature range flooring downstairs (lifetime guarantee) * Great school catchment * Set in a quiet cul de sac * Sits in the village of Hugglescote, set in the heart of the National Forest * Close to great motorway links * Still in 10 year Q assured warranty * Did we mention the great location?
Why this house is Chosen...
A beautifully upgraded, modern detached family home built in 2017 by Cadeby Homes, set in the tranquil village of Hugglescote. The property is within walking distance to several nurseries, Hugglescote Community Primary School, and Newbridge High School, making it an ideal location for families.
This home offers contemporary living with an array of high-end features and upgrades by the current vendors.Upon entering through an attractive covered porchway, a welcoming hallway greets you, complete with a WC and a useful cupboard. To the right, you'll find the sitting room with a bay window to the front. Moving through the hallway, you'll reach the spacious kitchen living diner, which features bifold doors opening onto the garden, seamlessly blending indoor and outdoor living.
Upstairs, a landing provides access to four bedrooms. The master bedroom boasts an en-suite, while the remaining bedrooms are serviced by a family bathroom.
The property includes a hassle-free garden both at the front and back, a useful garage, and parking for two cars, with additional visitors' parking opposite the property.
This exquisite family home combines modern comforts with aesthetic upgrades, providing a perfect setting for family life.
Contact us today to arrange a viewing and experience the charm of this beautiful property in Hugglescote.
Purchaser Fee
This property is subject to a buyers fee of 1% plus VAT of the selling price which is payable by the purchaser on completion of the sale and is to be a condition of sale in the contract. It is for the sellers lawyers to collect this fee with the purchase price on completion. The estate agents costs must be sent by telegraphic transfer to the sellers solicitors prior to keys being released. Need to sell? Sell your home for free with Chosen.
Tenure Freehold
We understand that this property is Freehold however prospective buyers should check this with their conveyancers.
What3Words
///clips.tunnel.choice
This 3 word address refers to an exact 3m x 3m location. Enter the 3 words into the free What3Words app to find the exact property location.
