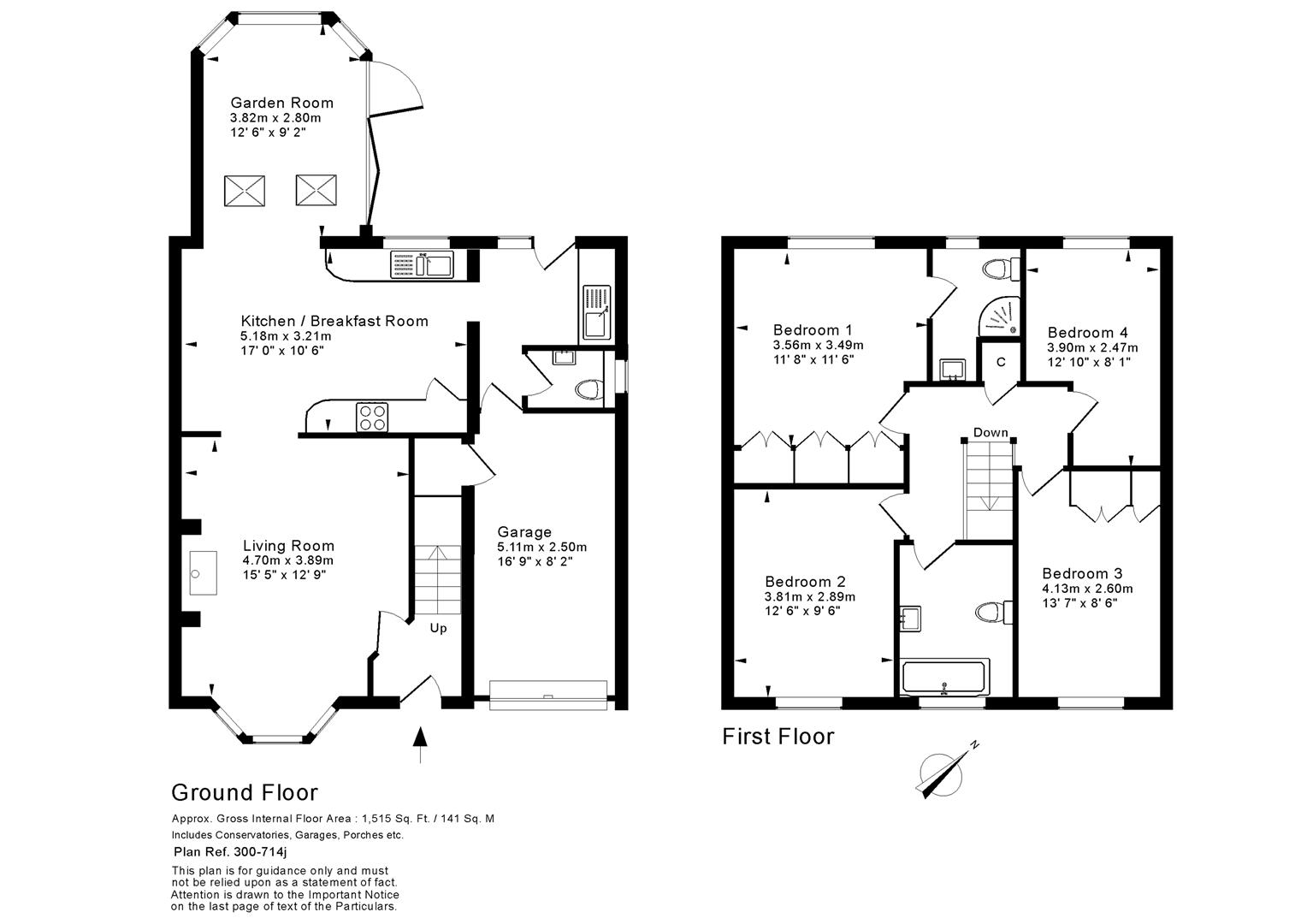Sold
Offers In Region Of
£695,000
Why this home is Chosen... A delightful four bedroom modern detached family home in the sought after village of Belbroughton. Presented to a high standard, this lovely property is situated right in the heart of the village close to the village amenities including convenience store with post office, deli and popular pubs and is of course in catchment for some of the finest schools in the area including the renowned Haybridge High School. Having an attractive living room with wood burning stove, a modern and contemporary open plan kitchen, principal bedroom with en-suite and a good size rear garden, this property must be viewed to be fully appreciated. A quick tour Highlights of this lovely family home include: * Superb central village location * Finished to a high standard * Attractive living room with log burner * Open plan kitchen/diner/family room with bi-fold doors * Utility & guest wc * Four good bedrooms * En-suite to the main bedroom * Garage * In catchment for
Welcome to Nash Lane, Belbroughton
Nestled in the North Worcestershire countryside, the picturesque village of Belbroughton has been popular with families for generations being within easy reach of the motorway network and Birmingham as well as being in catchment for some of the area's best schools including the renowned Haybridge High School in nearby Hagley. The village boasts plenty of amenities including a local shop and post office, a popular deli serving fresh food from local suppliers, a hair dressers and lots of choice when it comes to eating and drinking out with various well regarded pubs. There are lots of other facilities too including the historic village hall, a recreation centre (both available for private hire), tennis courts and cricket club. The local primary School has an active PTA and the village famously hosts the annual Scarecrow Festival in late September.
Nash Lane is located right in the heart of the village yet with open countryside and walks right on the doorstep. Accessed over an attractive block paved driveway, the front door opens into the entrance hall with stairs rising to the first floor and door into the living room. The attractive bay fronted living room has window seat with built in storage, a lovely wood burning stove and opens into the kitchen/diner. The modern open plan kitchen/diner/family room has simple yet elegant lines with contemporary high gloss units with quartz work surfaces and upstands as well as a range of 'Neff' built in appliances. The defined family/garden room is the perfect place to relax with bi-fold doors opening to the rear garden. Completing the ground floor is a utility room which leads to the guest wc and provides access to the integral garage. To the first floor, there are four good size bedrooms, the main bedroom having fitted wardrobes and en-suite with bedroom three also having fitted wardrobes. The attractive family bathroom features a bath with shower over and glass shower screen. To the rear is a generous garden with initial patio area leading to lawn with further patio and decked area. Steps lead down to a further area of garden ideal for a trampoline or play area.
Purchaser Fee
Chosen Home Limited charge a purchase fee of 1% plus VAT of the selling price (subject to a minimum fee of £2,000 +Vat) which is payable by the purchaser on completion of the sale and is to be a condition of sale in the contract. It is for the sellers lawyers to collect this fee with the purchase price on completion. The estate agents costs must be sent to the estate agents by telegraphic transfer by the sellers solicitors prior to keys being released. Need to sell? Sell your home for free with Chosen.
What3Words
///shorts.suffer.race
This 3 word address refers to an exact 3m x 3m location. Enter the 3 words into the free What3Words app to find the exact property location.
Details Disclaimer
Whilst Chosen Home Limited endeavour to ensure the accuracy of property details produced and displayed, we have not tested any apparatus, equipment, fixtures and fittings or services and so cannot verify that they are connected, in working order or fit for the purpose. Neither have we had sight of the legal documents to verify the Freehold or Leasehold status of any property. A Buyer is advised to obtain verification from their Solicitor and/or Surveyor. The measurements indicated are supplied for guidance only.
