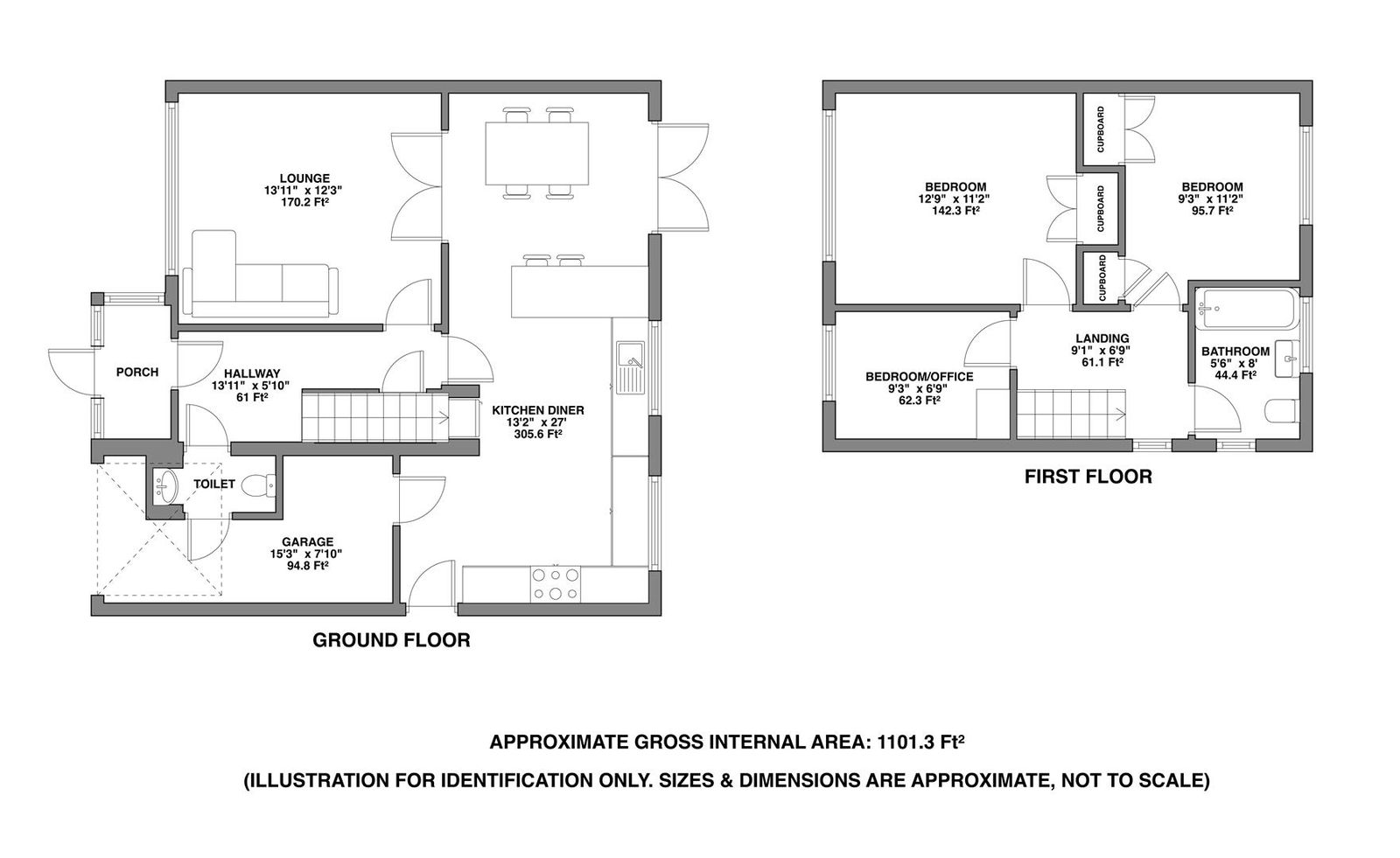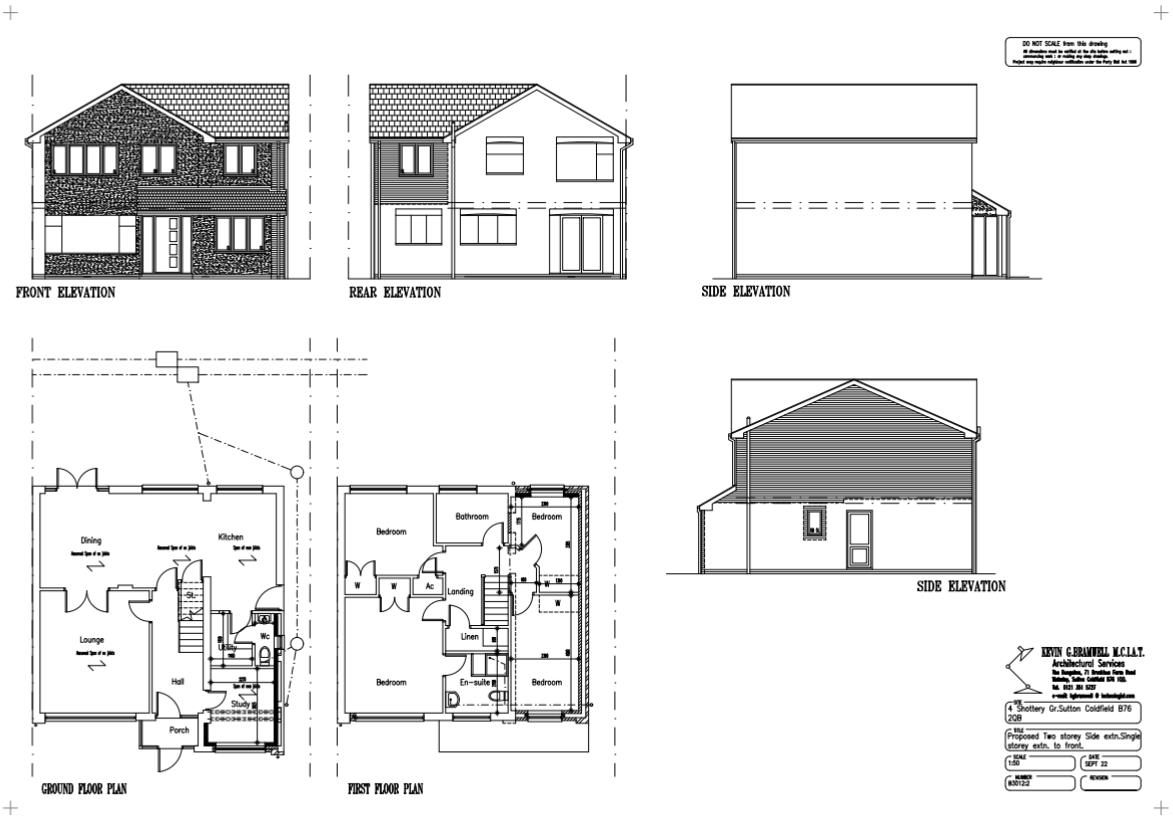Sold
Offers Over
£400,000
Why is this home Chosen...? Welcome to this lovely 3-bedroom detached property situated on the sought-after Shottery Grove, within catchment for highly desirable schools and offering no upward chain. This charming home offers a perfect blend of contemporary living and future potential, with planning permission already in place to transform it into a spacious 4-bedroom family home.
Welcome to Shottery Grove...
Upon entering the property, you are greeted by a spacious hallway with stairs leading to the first floor. The hallway provides access to the heart of the home: the open-plan kitchen/ diner. The kitchen is a highlight, featuring an abundance of cupboard space, a bar area for seating, and ample room for a dining table. It is tastefully finished with cream units, black worktops, and dark wood-style laminate flooring. Double doors from the kitchen lead to the formal lounge to the front of the property, ideal for opening up when entertaining family and friends.
The first floor boasts three bedrooms and a family bathroom. The master bedroom is generously sized and benefits from a fitted wardrobe. The second bedroom, also a double, offers lovely views of the rear garden and includes a fitted wardrobe. The third bedroom is a fair-sized single, currently utilized as a home office.
The low-maintenance garden can be accessed through a side door or double patio doors from the dining area. It features a patio area for seating and is mainly laid to lawn, providing a serene outdoor space.
Excitingly, the property has planning permission to expand, creating a 4-bedroom home. The proposed plans include transforming the master bedroom into a luxurious suite with a dressing room and en-suite bathroom, as well as adding an additional reception room and a utility room on the ground floor.
This property on Shottery Grove is not just a home, but an opportunity to create the family residence of your dreams. Don't miss out on this unique chance to secure a home with both charm and future potential.
Purchaser Fee
This property is subject to a buyers fee of 1% plus VAT of the selling price which is payable by the purchaser on completion of the sale and is to be a condition of sale in the contract. It is for the sellers lawyers to collect this fee with the purchase price on completion. The estate agents costs must be sent by telegraphic transfer to the sellers solicitors prior to keys being released. Need to sell? Sell your home for free with Chosen.
Disclosure:
In accordance with section 21 of the estate agents act 1979 ( declaration of interest), please note that the vendor of this property is a member of Chosen home.
Tenure Freehold
We understand that this property is Freehold however prospective buyers should check this with their conveyancers.
Details Disclaimer
Whilst Chosen Home Limited endeavour to ensure the accuracy of property details produced and displayed, we have not tested any apparatus, equipment, fixtures and fittings or services and so cannot verify that they are connected, in working order or fit for the purpose. Neither have we had sight of the legal documents to verify the Freehold or Leasehold status of any property. A Buyer is advised to obtain verification from their Solicitor and/or Surveyor. The measurements indicated are supplied for guidance only
Council Tax Band D
We understand that this property falls under council tax band D but recommend that any prospective buyer check online to satisfy themselves.


Sold STC
Bedrooms: 2
Bathrooms: 2
Reception rooms: 1
Sold
Bedrooms: 3
Bathrooms: 1
Reception rooms: 2
Offers Over
Sold
Bedrooms: 4
Bathrooms: 2
Reception rooms: 2
Guide Price