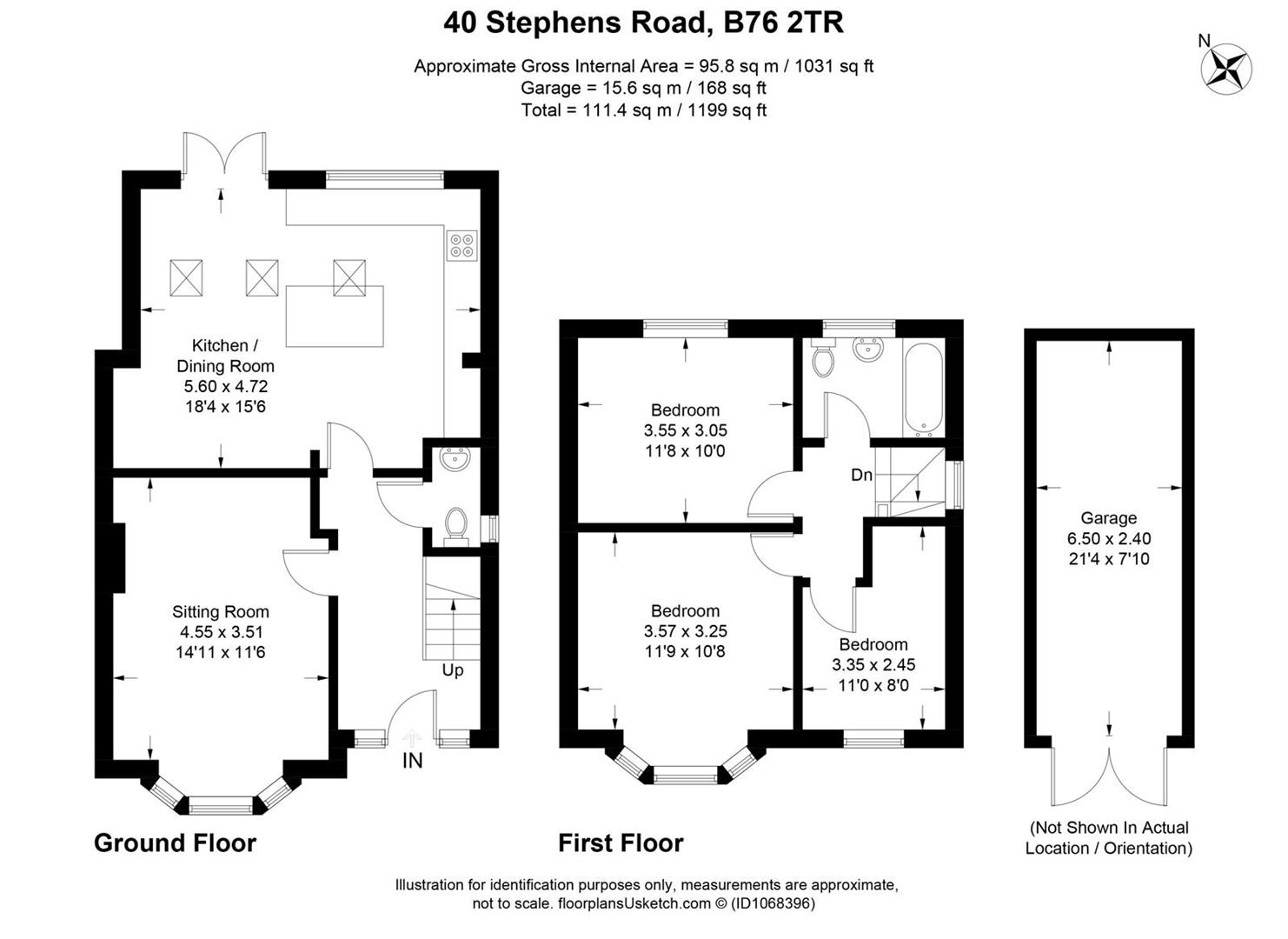Sold
Offers Over
£350,000
Why this home is Chosen... Step into luxury with this newly launched stylish 3-bedroom semi-detached property nestled in the heart of Walmley, Sutton Coldfield. Boasting contemporary design and premium finishes, this home offers an inviting atmosphere for modern living. Situated in close proximity to some of the area's best schools, it's the ideal choice for families seeking convenience and quality education. Additionally, with the countryside right on your doorstep, residents can enjoy the tranquility of nature while still being within reach of urban amenities. A quick tour Highlights of this superb family home include: * Stylishly designed throughout * Beautiful open plan kitchen/diner * Large lounge * Three bedrooms * Modern family bathroom * Generous garden * Seperate storage * Did we mention the nearby sought after schools?
Welcome to Stephens Road...
Nestled in a sought-after area of Walmley, this charming three-bedroom semi-detached family home exudes both elegance and practicality.
Upon arrival, a blocked paving driveway easily accommodates two cars, setting the tone for convenience. Stepping through the stylish hallway, the ambiance transitions seamlessly to reveal a spacious lounge exquisitely styled, evoking the finesse of an interior designer's touch. Returning to the hallway, you are greeted by a magnificent extended open-plan kitchen and dining area, flooded with natural light pouring in through double doors leading to the garden, complemented by Velux windows above. The kitchen boasts all essential built-in appliances, catering to modern needs, while the generous space invites intimate family meals or larger social gatherings.
Ascending the stairs, the master bedroom exudes the same chic aesthetic as downstairs, offering a haven of tranquility. Two additional bedrooms, one currently serving as a luxurious dressing room and the other as a practical home office, provide versatile living options.
Outside, the landscaped garden beckons with ample room for alfresco dining and leisure activities, including a designated area perfect for basking in the sunshine or enjoying a barbecue, while the remaining space allows for impromptu games of football. Completing the ensemble, a garage/storage room situated to the side of the property offers practical storage solutions.
This residence epitomises the perfect blend of style, functionality, and outdoor enjoyment, making it an ideal family sanctuary.
Council Tax Band C
We understand that this property falls under council tax band C but recommend that any prospective buyer check online to satisfy themselves.
Tenure Freehold
We understand that this property is Freehold however prospective buyers should check this with their conveyancers.
Purchaser Fee
This property is subject to a buyers fee of 1% plus VAT of the selling price which is payable by the purchaser on completion of the sale and is to be a condition of sale in the contract. It is for the sellers lawyers to collect this fee with the purchase price on completion. The estate agents costs must be sent by telegraphic transfer to the sellers solicitors prior to keys being released. Need to sell? Sell your home for free with Chosen.
Details Disclaimer
Whilst Chosen Home Limited endeavour to ensure the accuracy of property details produced and displayed, we have not tested any apparatus, equipment, fixtures and fittings or services and so cannot verify that they are connected, in working order or fit for the purpose. Neither have we had sight of the legal documents to verify the Freehold or Leasehold status of any property. A Buyer is advised to obtain verification from their Solicitor and/or Surveyor. The measurements indicated are supplied for guidance only

Sold
Bedrooms: 3
Bathrooms: 1
Reception rooms: 2
Offers Over
Sold
Bedrooms: 3
Bathrooms: 1
Reception rooms: 1
Offers Over
Sold
Bedrooms: 5
Bathrooms: 1
Reception rooms: 3
Offers Over