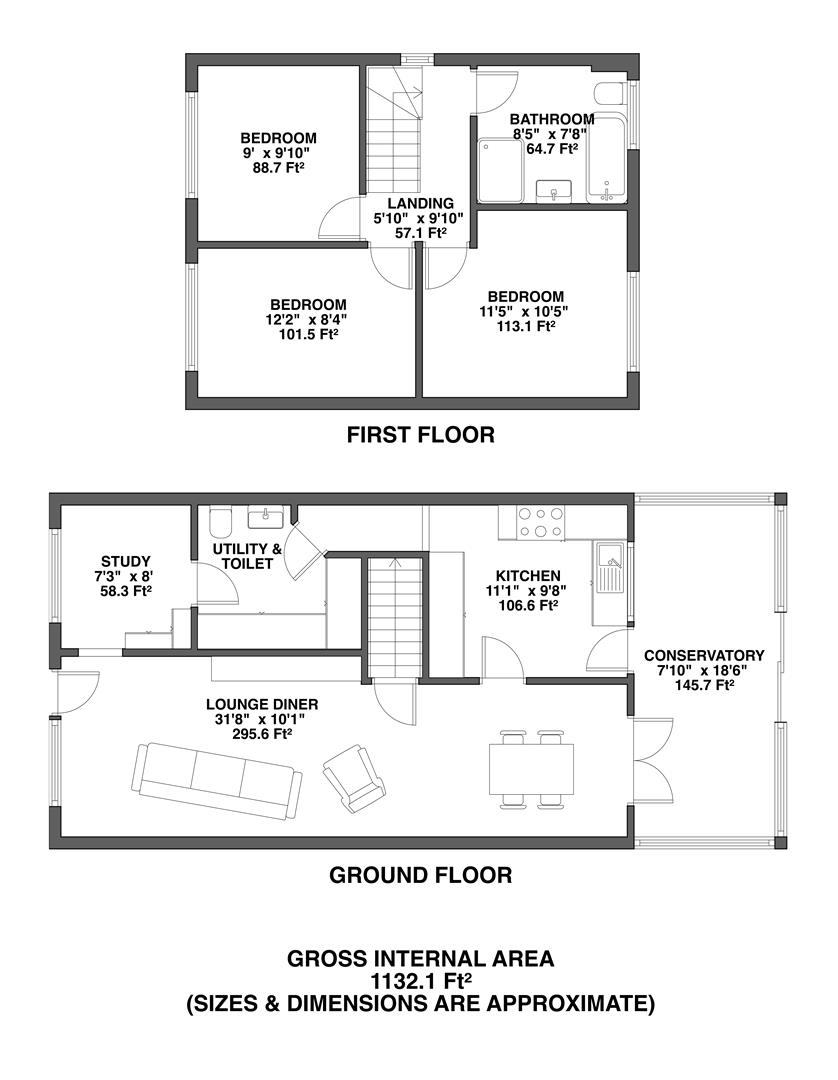Sold
Guide Price
£295,000
Why this home is Chosen... This end-terraced home is situated in a popular residential location and in walking distance to the outstanding St Anne’s Primary school and Blackwood primary school. Having had recently fitted central heating, this property offers a great opportunity and scope for someone update and modernise; creating a fantastic family home. A quick tour of this property with great promise include… * Large lounge/diner * Three bedrooms * Spacious sitting room * Rear garden with astroturf lawn * Block paved front driveway with space for two cars * Excellent school catchment * Did we mention the great location?
Welcome to Lowlands Avenue...
On entering this family home, you are welcomed into the generous sized lounge/diner. With windows to the front and access to the conservatory to the rear, the room feels bright and spacious. The media-wall in the lounge is a welcome addition providing a modern storage solution.
With views over the front of the property, the home office is a great space to work and also offers ample storage. The home office flows nicely into the utility/ downstairs WC.
The kitchen offers an abundant of wall and floor storage and has a door into the rear conservatory; a substantial living space that spans the width of the rear of the property.
Accessed with a staircase off the lounge, upstairs you will find three bedrooms, two to the front and one to the back as well as the family bathroom. The master bedroom is a particularly good size and overlooks the rear garden. The second bedroom is roomy with views onto the front garden. To the front, the smallest of the three bedrooms features a bright window.
Outside, there is a generous block-paved driveway to the front with plenty of space for two cars and a generous garden to the rear mostly laid to patio with an Astro-turf area.
Located in popular Streetly, the property is close to local amenities and is in catchment for the “Excellent” St Annes Primary school, Blackwood School, Manor Primary and The Streetly Academy.
Purchaser Fee
This property is subject to a buyers fee of 1% plus VAT of the selling price which is payable by the purchaser on completion of the sale and is to be a condition of sale in the contract. It is for the sellers lawyers to collect this fee with the purchase price on completion. The estate agents costs must be sent by telegraphic transfer to the sellers solicitors prior to keys being released. Need to sell? Sell your home for free with Chosen.
Details Disclaimer
Whilst Chosen Home Limited endeavour to ensure the accuracy of property details produced and displayed, we have not tested any apparatus, equipment, fixtures and fittings or services and so cannot verify that they are connected, in working order or fit for the purpose. Neither have we had sight of the legal documents to verify the Freehold or Leasehold status of any property. A Buyer is advised to obtain verification from their Solicitor and/or Surveyor. The measurements indicated are supplied for guidance only
Tenure Freehold
We understand that this property is Freehold however prospective buyers should check this with their conveyancers.
Council Tax Band C
We understand that this property falls under council tax band C but recommend that any prospective buyer check online to satisfy themselves.

For Sale
Bedrooms: 3
Bathrooms: 2
Reception rooms: 1
Offers Over
Sold
Bedrooms: 3
Bathrooms: 1
Reception rooms: 1
Guide Price
Sold
Bedrooms: 3
Bathrooms: 1
Reception rooms: 2
Offers Over