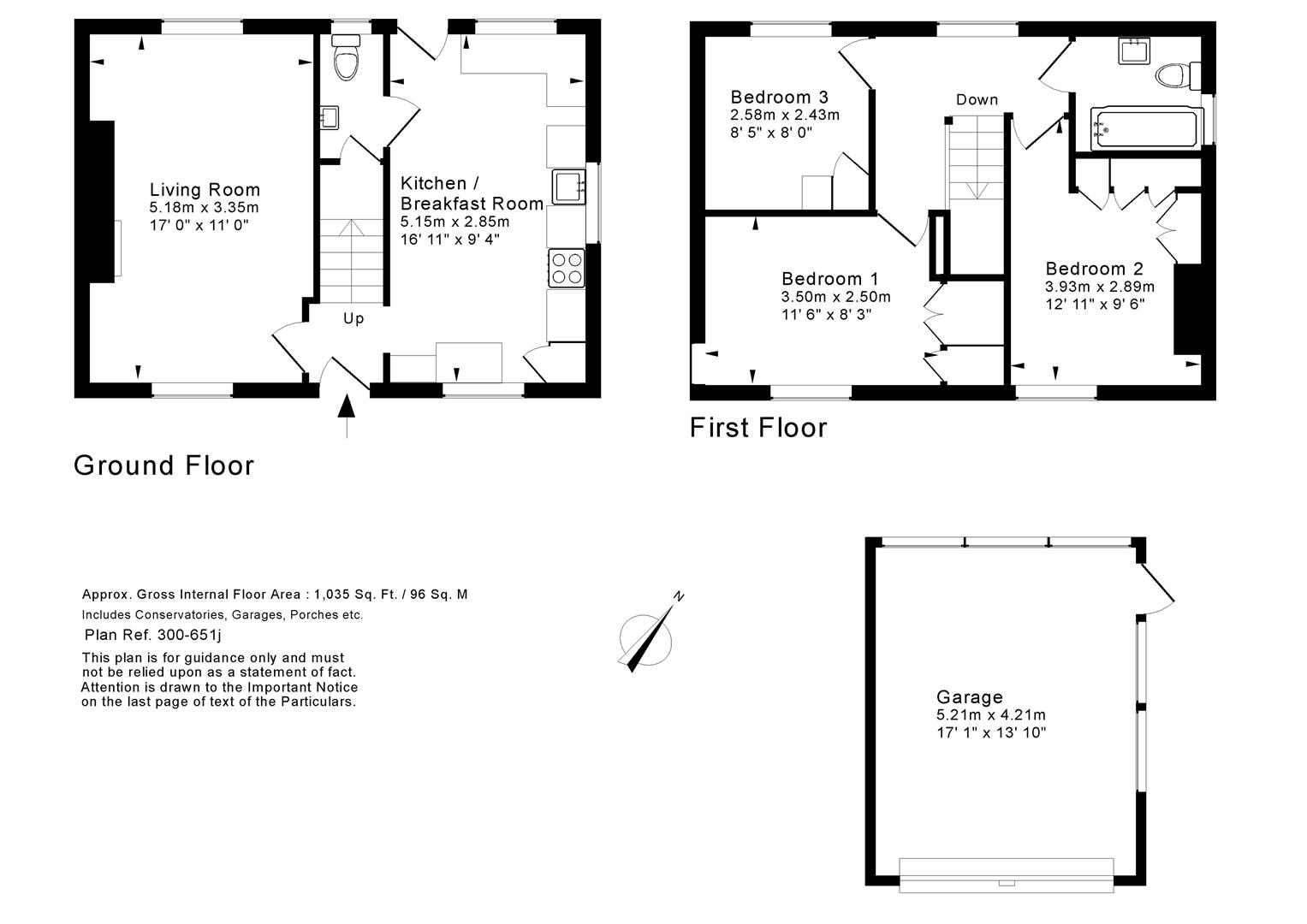Sold
Offers Over
£400,000
Why this home is Chosen... A lovely three bedroom semi detached home in the beautiful village of Clent offering potential to extend and improve (subject to planning) and being in catchment for some of the finest schools in the area including the renowned Haybridge High School. A quick tour Highlights of this superb family home include: * Surrounding by stunning countryside & the Clent Hills * Kitchen/diner * Dual aspect living room * Guest wc * Three bedrooms * Good size rear garden * Off road parking & detached garage * Potential to extend (subject to planning) * Did we mention its in catchment for excellent schools?
Welcome to Belbroughton Road
A lovely three bedroom semi detached home in the beautiful village of Clent offering potential to extend and improve (subject to planning) and being in catchment for some of the finest schools in the area including the renowned Haybridge High School.
On entering through the attractive stolid wood front door, stairs rise to the first floor with doors leading to the kitchen/diner and living room. The kitchen features windows to the front, side and rear with wall and base units, 'Belfast' style ceramic sink, space for oven, plumbing for washing machine, space for fridge/freezer, quarry tile floor, stable door to the garden and door to guest wc. The living room has windows to the front and rear and an attractive period styled fire surround with living flame gas insert.
The first floor landing has a window to the rear overlooking the garden with distant views beyond and doors to the bedrooms and bathroom. Bedrooms one and two are located to the front of the property and both have fitted wardrobes. Bedroom three is located to the rear and also features fitted wardrobes. The bathroom also to the rear features bath with shower over, low level wc and wash hand basin.
Outside to the front is a generous lawn with hedge and fence surrounds and a gated pathway leading to the front door. The rear garden wraps around the side of the property and is mainly laid to lawn with fence surrounds. A driveway to the rear provides off road parking and double gates open into the rear garden providing further parking and access to the detached garage.
Purchaser Fee
Chosen Home Limited charge a purchase fee of 1% plus VAT of the selling price which is payable by the purchaser on completion of the sale and is to be a condition of sale in the contract. It is for the sellers lawyers to collect this fee with the purchase price on completion. The estate agents costs must be sent to the estate agents by telegraphic transfer by the sellers solicitors prior to keys being released. Need to sell? Sell for free with Chosen.
Council Tax Band D
We understand that this property falls under council tax band D but recommend that any prospective buyer check online to satisfy themselves.
Tenure Freehold
We understand that this property is Freehold however prospective buyers should check this with their conveyancers.
What3Words
//////solve.buzz.ship
This 3 word address refers to an exact 3m x 3m location. Enter the 3 words into the free What3Words app to find the exact property location.
Details Disclaimer
Whilst Chosen Home Limited endeavour to ensure the accuracy of property details produced and displayed, we have not tested any apparatus, equipment, fixtures and fittings or services and so cannot verify that they are connected, in working order or fit for the purpose. Neither have we had sight of the legal documents to verify the Freehold or Leasehold status of any property. A Buyer is advised to obtain verification from their Solicitor and/or Surveyor. The measurements indicated are supplied for guidance only
