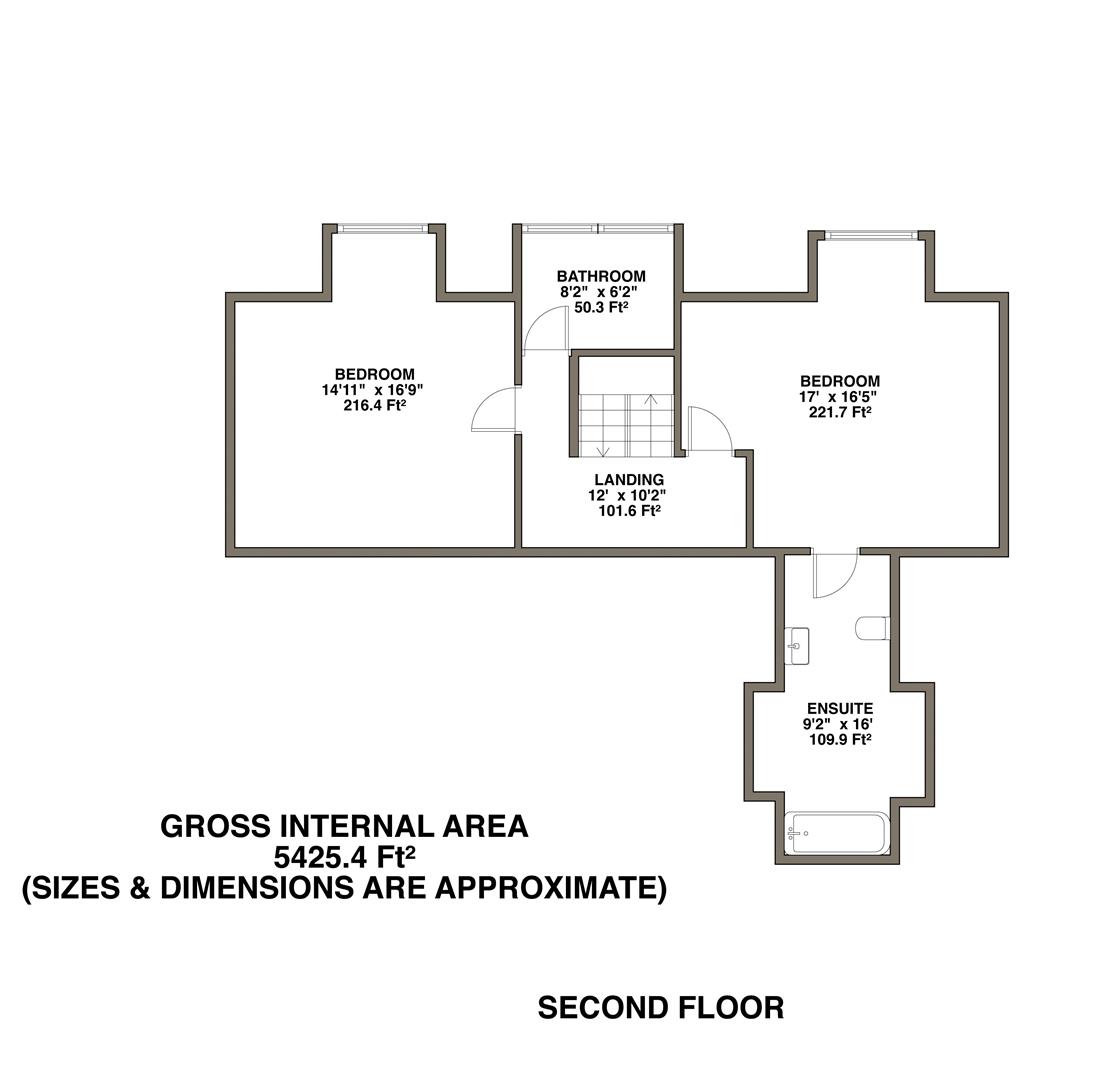Sold
Guide Price
£1,875,000
Why this home is Chosen... This wonderful property has been thoughtfully renovated and extended to now provide a most exceptional family home in the sought after area of Four Oaks. Offering a traditionally styled exterior with a stunning modern interior, this seven bedroom home offers generous accommodation including a large open plan kitchen/diner/family room, gym, two further reception rooms, utility room, seven double bedrooms and six bathrooms. The property also benefits from a large driveway and a delightful rear garden. A quick tour Highlights of this luxurious and fully renovated family home include: * Beautifully presented throughout * Incredible open plan kitchen/diner/family room * Delightful living Room * Formal dining room * Gym * Utility room * Seven double bedrooms * Six bathrooms * Beautifully landscaped gardens * Did we mention the great location?
Welcome to Wyvern House
Having been thoughtfully extended and fully renovated, this spacious family home has been finished to an incrdibly high standard. Located on the edge of the prestigious Four Oaks Estate, this superb home is perfectly located for those looking for feeling of exclusivity. Nearby Four Oaks and Sutton Coldfield train stations both provide regular train services to Birmingham and Lichfield, whilst excellent schools are in easy reach. Also within easy reach is the stunning 2,400 acre Sutton Park with access via Hartopp Gate just a short walk away. Further amenities include nearby Moor Hall Golf club and nearby Mere Green with a host of high street and independent shops, cafes, restaurants and bars.
On entering the property, you are greeted with a welcoming reception hall with herringbone flooring and featuring stunning crittall doors to the incredible open plan kitchen. Further doors give access to the sitting room, and dining room while stairs rise to the first floor. The sitting room has a cosy feel with feature fire place and the formal dining room offers a deep bay window and plenty of space for the whole family. The fantastic and beautifully appointed, open plan kitchen/diner/family room features crittall doors opening to the family friendly garden. Cleverly zoned spaces divide up the room giving spacious areas to cook, eat, relax and there's even a games area with bar. Leading from the kitchen is a spacious and useful utility/laundry room and a gym which could be used as a home office or cinema room.
The luxurious 'boutique' feel continues as you reach the first floor where you will find five double bedrooms and a luxurious family bathroom. The opulent principal bedroom is incredibly spacious with a vaulted ceiling and Juliette balcony with full height apex window. Mirror fronted pocket doors slide open to reveal a luxurious en-suite to rival any top hotel! A bespoke round copper bath takes pride of place with a walk-in shower, wc and twin sinks. Bedroom two is also very spacious with window to three sides and features a delightful en-suite bathroom and walk-in wardrobe. Bedroom three features a deep bay window, walk-in wardrobe and en-suite shower room while the two further bedrooms are both good doubles. The family bathroom offers a free standing bath, built in television, wc and separate shower cubicle. Continuing to the second floor, a delightful guest bedroom features it's own luxurious en-suite suite bathroom while a further guest room has access to another shower room.
The easy to maintain rear garden offers a perfectly flat area of astro turf with planted borders and features a generous patio area. To the front, there is ample parking courtesy of the on/off driveway which provides access to the garage and secure, gated side access to the rear of the property.
Purchaser Fee
This property is subject to a buyers fee of 1% plus VAT of the selling price which is payable by the purchaser on completion of the sale and is to be a condition of sale in the contract. It is for the sellers lawyers to collect this fee with the purchase price on completion. The estate agents costs must be sent by telegraphic transfer to the sellers solicitors prior to keys being released. Need to sell? Sell your home for free with Chosen.
Council Tax Band G
We understand that this property falls under council tax band G but recommend that any prospective buyer check online to satisfy themselves.
Tenure Freehold
We understand that this property is Freehold however prospective buyers should check this with their conveyancers.
Details Disclaimer
Whilst Chosen Home Limited endeavour to ensure the accuracy of property details produced and displayed, we have not tested any apparatus, equipment, fixtures and fittings or services and so cannot verify that they are connected, in working order or fit for the purpose. Neither have we had sight of the legal documents to verify the Freehold or Leasehold status of any property. A Buyer is advised to obtain verification from their Solicitor and/or Surveyor. The measurements indicated are supplied for guidance only.



Sold
Bedrooms: 4
Bathrooms: 3
Reception rooms: 2
Sold
Bedrooms: 7
Bathrooms: 4
Reception rooms: 4
Offers Over
For Sale
Bedrooms: 6
Bathrooms: 3
Reception rooms: 3
Offers Over