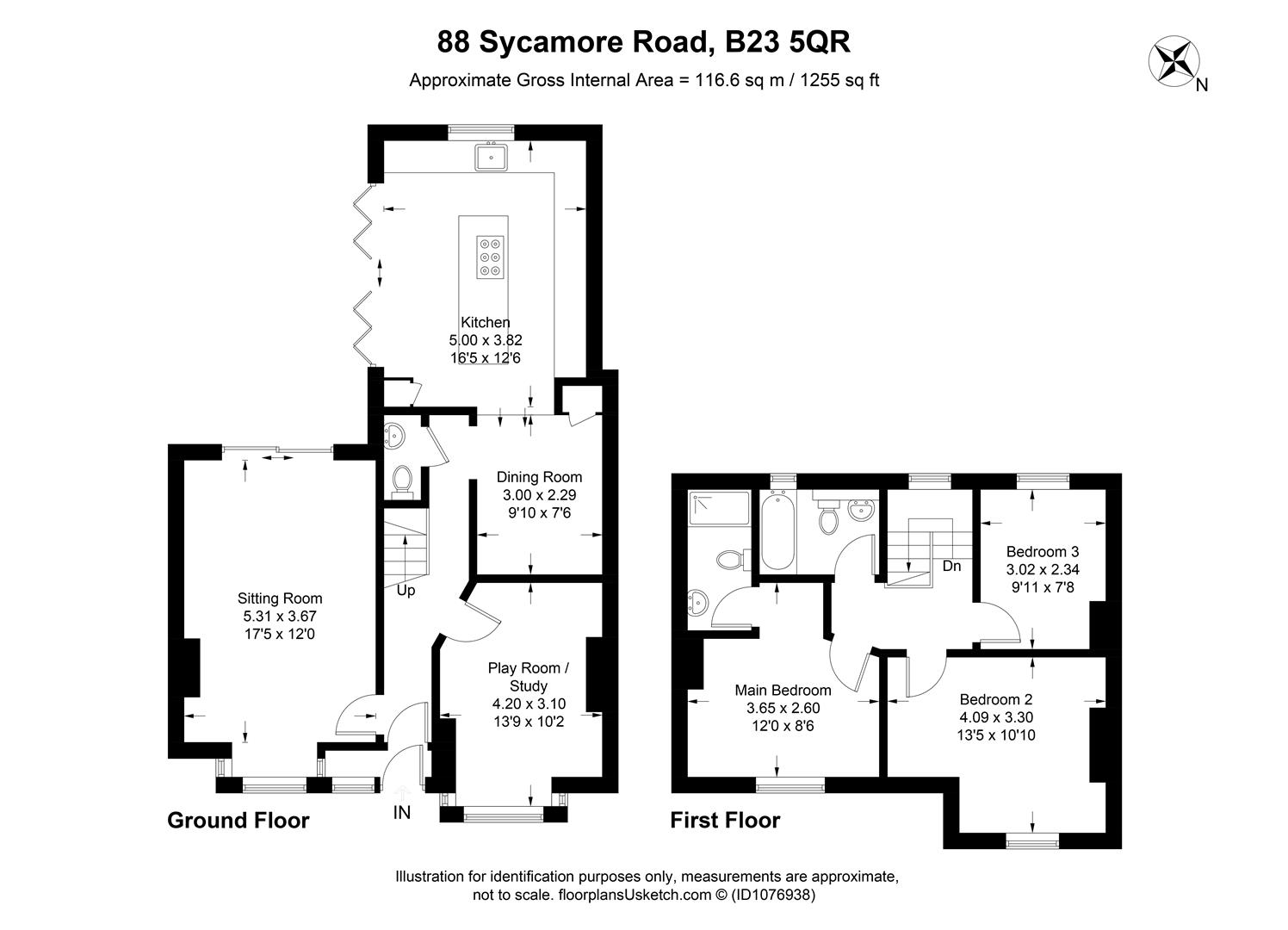Sold
Guide Price
£375,000
Why is this home Chosen..? Welcome to this meticulously crafted traditional family home, where every detail has been carefully considered to blend modern comfort with timeless charm. The current owners have excelled in designing and extending this traditional property into a modern and practical home.
Welcome to Sycamore Road...
Step into the heart of the home, where an open plan kitchen boasts sleek modern units, complemented by a stylish booth-style dining area, perfect for intimate family meals or hosting gatherings; complete with a ceiling height wine rack. Bi-fold doors seamlessly connect this space to the stunning landscaped garden, inviting the outdoors in and providing a picturesque backdrop for every occasion.
The front lounge exudes a bright and airy ambiance, adorned with beautifully preserved traditional features that add character and warmth to the space. A dedicated office/ playroom to the front offers a haven for little ones to explore and create, while a convenient downstairs w.c. adds practicality to the layout.
Upstairs, the master bedroom awaits, offering ample storage and a modern en-suite shower room for added convenience and luxury. Two further bedrooms provide comfortable accommodation for family members or guests, while a family bathroom completes the upper level with style and functionality.
Outside, the substantial garden beckons with its perfect zones for entertaining, including vast lawns for leisurely outdoor activities, decked area for dining and a dedicated children's play area for endless fun. Whether hosting gatherings with friends or enjoying quality time with loved ones, this enchanting home offers an idyllic retreat for every occasion.
Purchaser Fee
This property is subject to a buyers fee of 1% plus VAT of the selling price which is payable by the purchaser on completion of the sale and is to be a condition of sale in the contract. It is for the sellers lawyers to collect this fee with the purchase price on completion. The estate agents costs must be sent by telegraphic transfer to the sellers solicitors prior to keys being released. Need to sell? Sell your home for free with Chosen.
Details Disclaimer
Whilst Chosen Home Limited endeavour to ensure the accuracy of property details produced and displayed, we have not tested any apparatus, equipment, fixtures and fittings or services and so cannot verify that they are connected, in working order or fit for the purpose. Neither have we had sight of the legal documents to verify the Freehold or Leasehold status of any property. A Buyer is advised to obtain verification from their Solicitor and/or Surveyor. The measurements indicated are supplied for guidance only
Tenure Freehold
We understand that this property is Freehold however prospective buyers should check this with their conveyancers.

Sold
Bedrooms: 4
Bathrooms: 2
Reception rooms: 2
Offers Over
Sold
Bedrooms: 5
Bathrooms: 2
Reception rooms: 2
Offers Over
Sold
Bedrooms: 4
Bathrooms: 2
Reception rooms: 2
Offers Over