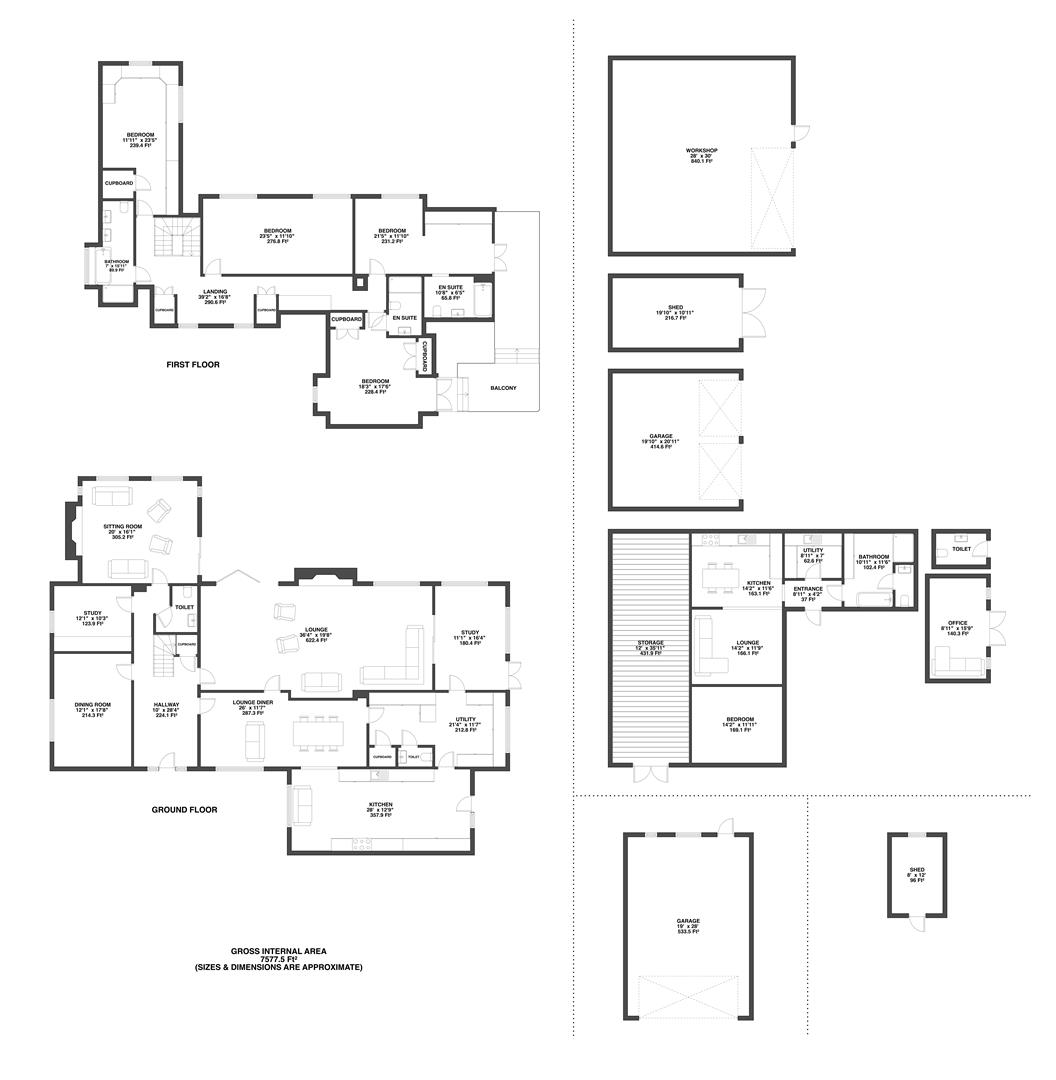Sold
Guide Price
£1,500,000
Why this home is Chosen... Offering uninterrupted views over approximately 7 acres of stunning countryside; this remarkable equestrian property with over 7500 sqft of living space is situated in the quaint village of Middleton, Warwickshire and has been lovingly finished to a beautiful standard with scope to modernise if desired. The main house boasts a country kitchen, utility/boot room, four double bedrooms (the master with wrap-around sun terrace), two home offices, two lounges, breakfast room, formal dining room and two guest W.C’s. Externally, within the grounds you will discover various outbuildings including, office, two double garages, sheds, workshop and converted stables; currently used as a self-contained annex. The property is surrounded by superb countryside with breath-taking views over the (circa) 7 acres; ideal for equestrian living. This rural gem is within easy reach of urban civilization with Tamworth less than 10 minutes drive, Sutton Coldfield less than 5 minut
Welcome to Brookfields...
Situated behind electric gates and approached via a private driveway, this special property is nestled privately in the sought-after village of Middleton, Warwickshire.
On entering the property you are welcomed by a spacious hallway with in impressive oak staircase leading to the first floor and doors flowing to the many reception rooms on offer…
The “country” kitchen is everything you would expect from this remarkable home; offering a plethora of storage with oak style wall and base units, marble effect worktops, a log burner, double oven and door leading into the garden. Situated off the kitchen is a spacious utility/boot room and a breakfast room with enough space for dining table and sofa.
The ground floor accommodation also includes two expansive lounges with views over the rolling countryside, a formal dining room, two home offices and two guest W.C’s.
Stepping upstairs in this family home, you will find four double bedrooms (two with ensuites) and a family bathroom with large bath and “his and hers” wash basins. The master bedroom is a triumph with double patio doors leading to a sun-terrace, extensive wardrobe space and a stunning ensuite shower room.
Outside, the substantial grounds extend to approximately 7 acres, ideal for equestrian use with 2 paddocks, a stream, woodland and stunning manicured gardens surrounding the family home. The various outbuildings include a home office complete with “gardener’s” W.C, two detached double garages, workshop hanger, numerous sheds and a self-contained stable-block offering master bedroom, lounge, kitchen/diner, utility room and bathroom with stunning rolled-top bath and sperate shower. This very special country residence is approached just off Church Lane via electric gates. The driveway is immaculately presented with mature shrubs and block paving.
Middleton is a quiet village in Warwickshire, superbly located between Sutton Coldfield and Tamworth. With fantastic commuter links to the M42, a short drive to Tamworth and a short drive to Sutton Coldfield, you are able to live the quiet, relaxed village lifestyle yet only be minutes away from the hustle and bustle of town life. The Belfry Golf Resort and Spa and The Fig & Olive Garden Centre are also a short drive away. The village itself offers a local shop, local pub, stunning church and local nursery school.
Purchaser Fee
This property is subject to a buyers fee of 1% plus VAT of the selling price which is payable by the purchaser on completion of the sale and is to be a condition of sale in the contract. It is for the sellers lawyers to collect this fee with the purchase price on completion. The estate agents costs must be sent by telegraphic transfer to the sellers solicitors prior to keys being released. Need to sell? Sell your home for free with Chosen.
Council Tax Band G
We understand that this property falls under council tax band G but recommend that any prospective buyer check online to satisfy themselves.
Tenure Freehold
We understand that this property is Freehold however prospective buyers should check this with their conveyancers.
Details Disclaimer
Whilst Chosen Home Limited endeavour to ensure the accuracy of property details produced and displayed, we have not tested any apparatus, equipment, fixtures and fittings or services and so cannot verify that they are connected, in working order or fit for the purpose. Neither have we had sight of the legal documents to verify the Freehold or Leasehold status of any property. A Buyer is advised to obtain verification from their Solicitor and/or Surveyor. The measurements indicated are supplied for guidance only
