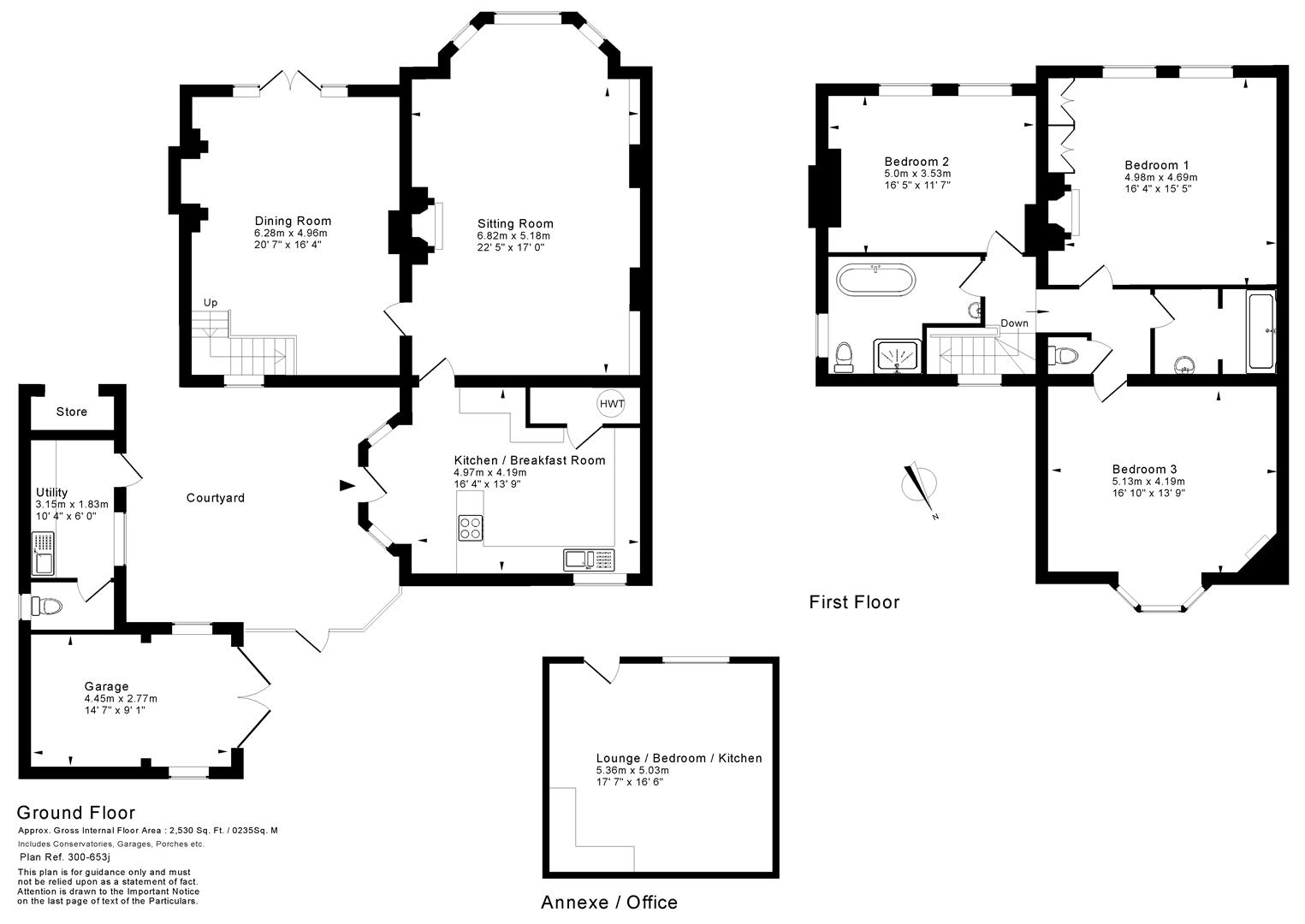Sold
Offers Over
£650,000
Why this home is Chosen... Forming part of the historic Elford House Estate, 'East Wing' offers spacious accommodation overflowing with a plethora of period features and charm yet having all the modern conveniences one could want. Having three large bedrooms, two bathrooms, and generous living space, this home has a few surprises thrown in too and must be viewed to be appreciated. A quick tour Highlights of this superb home include: * Generous gardens with woodland * Feature tree house - a great place for kids and grownups alike to hide out in * Three large bedrooms * Two bathrooms * Two large reception rooms * Modern breakfast kitchen * Utility room & garage * Planning permission to extend * Did we mention the period features?
Elford House
'The East Wing' forms part of this historical property originally built in the mid 1800's and converted into three homes in the 1950's. Now forming part of an exclusive community of just six homes, the property is approached over a graveled courtyard providing parking with access to the garage and a gated entrance to the private, walled courtyard and the entrance door which in turn opens into the breakfast kitchen
Breakfast Kitchen
A solid wood traditionally styled door leads in from the private courtyard with windows either side having original shutters. Further window to the front and a range of wall and base units with work surfaces and a range of integrated appliances. Ornate coving and cornice to the ceiling, tiled floor, useful 'hidden' storage cupboard housing the boiler and door to the sitting room
Sitting Room
A most magnificent reception room with a real feel of grandeur having a large bay window to the rear overlooking the gardens again with original shutters, ornate coving and cornice to the ceiling with further large ceiling rose, beautiful marble fireplace with open fire, tiled floor and door to the dining room
Dining Room
Another superb and flexible room having French doors to the rear giving access to the garden, further window to the front, feature flagstone tiled floor, ornate coving and cornice to the ceiling, ceiling rose, grand marble fireplace with open fire and stairs rising to the first floor
Landing
With a window to the front, access to the loft and doors to the bedrooms and bathrooms
Bedroom One
With windows to the rear, fitted wardrobes, coving to the ceiling and a feature fireplace
Bedroom Two
With windows to the rear and coving to the ceiling
Bedroom Three
With bay window to the front, coving to the ceiling and feature fireplace
Bathroom One
Having been recently updated to provide a luxurious bathroom/wet-room with window to the side, free-standing roll top bath, low level wc, wash hand basin and fully open shower, tiled floor and tiled walls
Bathroom Two
Having bath and wash hand basin in vanity unit, tiled floor and tiled walls
Separate wc
With low level wc
Utility Room
With a stable door and window overlooking the private courtyard, a range of wall and base units, sink/drainer, plumbing for washing machine, space for tumble dryer and door to the gardens wc
Garage
With double doors to the front and windows to both sides
Rear Gardens
A particular feature of this fabulous home is the landscaped rear garden. An initial Indian sandstone patio area leads to lawns with planted borders, gravel paths a delightful water feature and and generous areas of decking centred around a fabulous tree house, fully equip with log burning stove, built-in bar and areas for seating and entertaining. Additional decking provides access to a ranged of sheds and storage. A further patio area with wooden pergola houses a wood-fired hot tub and a gate leads to the woodland area which has a home office/annex being fully insulated and having power, a log burning stove and windows. To the very rear of the garden are double gates which can be opened up to provide potential for further off-road parking
Planning Permission
The property has the benefit of having planning permission to extend the ground floor accommodation. Plans can be made available to prospective buyers, please ask for further information
Purchaser Fee
Chosen Home Limited charge a purchase fee of 1% plus VAT of the selling price which is payable by the purchaser on completion of the sale and is to be a condition of sale in the contract. It is for the sellers lawyers to collect this fee with the purchase price on completion. The estate agents costs must be sent to the estate agents by telegraphic transfer by the sellers solicitors prior to keys being released.
What3Words
//////points.plunge.pavilions
This 3 word address refers to an exact 3m x 3m location. Enter the 3 words into the free What3Words app to find the exact property location.
Details Disclaimer
Whilst Chosen Home Limited endeavour to ensure the accuracy of property details produced and displayed, we have not tested any apparatus, equipment, fixtures and fittings or services and so cannot verify that they are connected, in working order or fit for the purpose. Neither have we had sight of the legal documents to verify the Freehold or Leasehold status of any property. A Buyer is advised to obtain verification from their Solicitor and/or Surveyor. The measurements indicated are supplied for guidance only

Sold
Bedrooms: 4
Bathrooms: 2
Reception rooms: 3
Guide Price
Sold
Bedrooms: 6
Bathrooms: 2
Reception rooms: 3
Offers Over
Sold STC
Bedrooms: 6
Bathrooms: 3
Reception rooms: 4
Offers Over