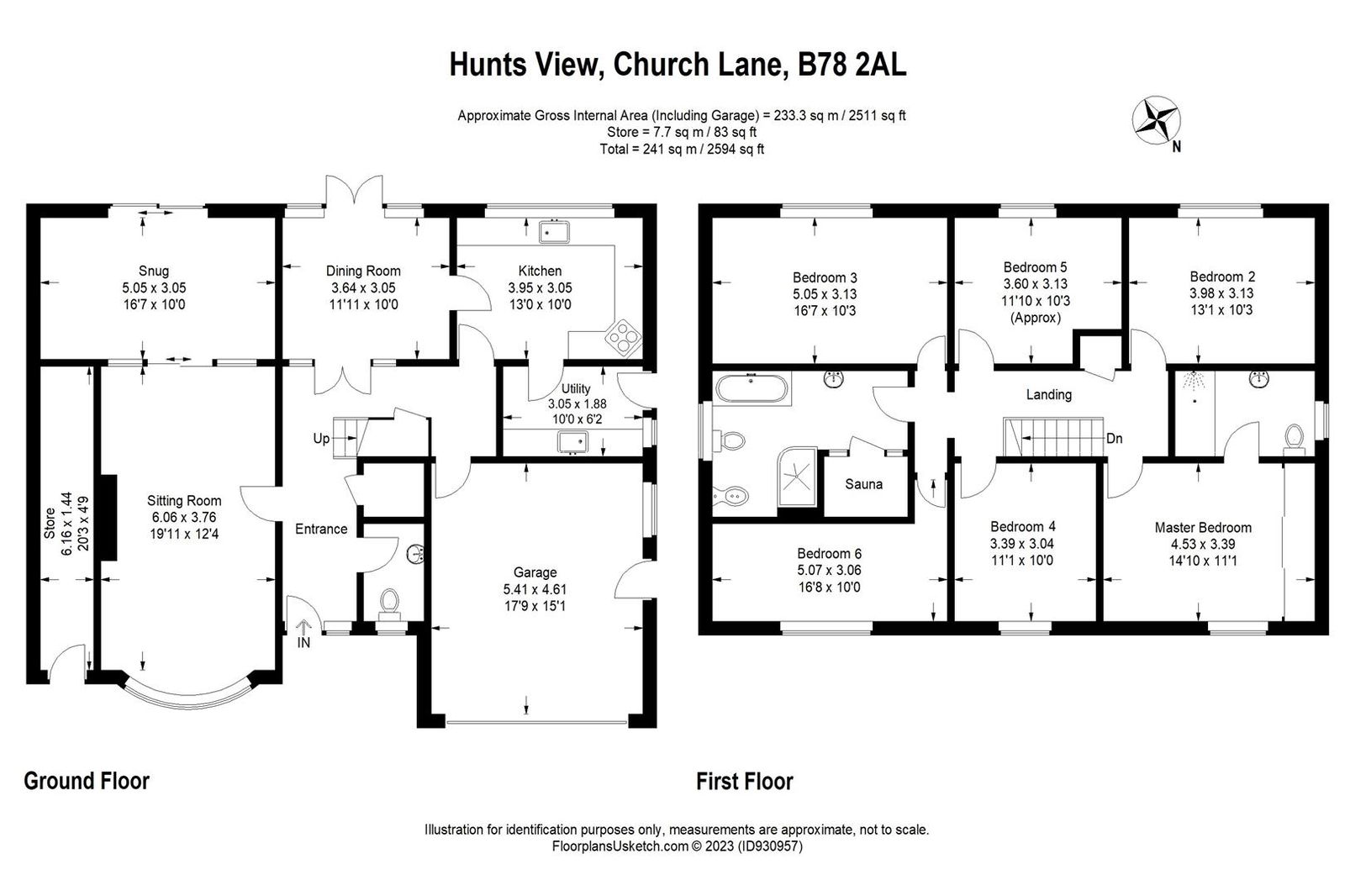Sold
Offers Over
£650,000
Why is this home Chosen… This immaculately presented family home is located in the sought-after village of Middleton, providing easy access to Tamworth, Sutton Coldfield and the M42. On offer are six bedrooms (main bedroom with en-suite), family bathroom, large sitting room, lovely snug, dining room, kitchen, utility and guest wc. This wonderful home is further enhanced by a delightful garden, double garage and side storage room. A quick tour… Highlights of this fantastic family home include: * Sought after village location * Six bedrooms (main bedroom with en-suite) * Immaculately presented * Large sitting room * Snug room * Separate dining room * Landscaped gardens with patio and lawn * Generous driveway for off-road parking * Walking distance to local shop and pub * Did we mention the fantastic commuter links?
Welcome to Hunts View
Middleton is a quiet village in the Warwickshire countryside and offers a more rural way of life whilst being within easy reach of urban civilisation. With fantastic commuter links to the M42, M6 and M6 toll, the village is just a short drive to both Tamworth and Sutton Coldfield meaning that you you are able to live the quiet, relaxed village lifestyle and yet be only 10 to 15 minutes away from the hustle and bustle of town life. The Belfry Golf Resort and Spa and The Fig & Olive Garden Centre are also a very close by. The village itself offers a local shop, local pub, stunning church and local nursery school as well as a village hall, playing field and children's play area.
Approaching the property over a tarmac driveway, gated side access leads to the rear garden while to the other side of the house is a purpose built and secure store room. Raised planted beds and hedge to the front give added privacy. Stepping through the front door, you are greeted by a generous reception hall with central staircase leading to the first floor with under stairs storage. Doors radiate off to the sitting room, dining room, kitchen, guest wc and a very useful cloaks cupboard. The generously proportioned sitting room features a walk-in bay window, ornate fire place and sliding glazed doors to the snug. Being at the rear of the house, the snug features patio doors to the garden and could easily be used as a cinema room, games room for kids or as a spacious office space. The dining room has glazed double doors from the reception hall and also features French doors out to the garden. a glazed door leads to the country style kitchen. Offering both wall and base units with a ranged of integrated appliances, the kitchen enjoys views over the rear garden and leads to the useful utility room with plumbing for a washing machine and space for a dryer and a door leading to the side access.
To the first floor, the main bedroom is located on the front and features fitted wardrobes and a modern en-suite with walk-in shower cubicle, low level wc and wash hand basin set in a vanity unit. Bedrooms two, three and five are all located to the rear enjoying views over the garden and the countryside beyond and are all doubles. Bedroom four is also a double to the front with bedroom six being a generous single or smaller double also to the front. The luxurious and spacious family bathroom features a bath, separate shower cubicle, low level wc, bidet, wash hand basin and a fully functioning Scandinavian style sauna.
The rear garden is a delight having a large Indian sandstone patio with steps leading down to a well maintained lawn with Koi pond and mature borders. A brick built barbecue and stone pizza oven give the opportunity for al fresco dining while a superb garden room with electrics offers a place to escape to should the British summer weather offer up some rain!
Purchaser Fee
This property is subject to a buyers fee of 1% plus VAT of the selling price which is payable by the purchaser on completion of the sale and is to be a condition of sale in the contract. It is for the sellers lawyers to collect this fee with the purchase price on completion. The estate agents costs must be sent by telegraphic transfer to the sellers solicitors prior to keys being released. Need to sell? Sell your home for free with Chosen.
Council Tax Band F
We understand that this property falls under council tax band F but recommend that any prospective buyer check online to satisfy themselves.
Tenure Freehold
We understand that this property is Freehold however prospective buyers should check this with their conveyancers.
Details Disclaimer
Whilst Chosen Home Limited endeavour to ensure the accuracy of property details produced and displayed, we have not tested any apparatus, equipment, fixtures and fittings or services and so cannot verify that they are connected, in working order or fit for the purpose. Neither have we had sight of the legal documents to verify the Freehold or Leasehold status of any property. A Buyer is advised to obtain verification from their Solicitor and/or Surveyor. The measurements indicated are supplied for guidance only

Sold
Bedrooms: 4
Bathrooms: 2
Reception rooms: 3
Guide Price
Sold
Bedrooms: 3
Bathrooms: 2
Reception rooms: 2
Offers Over
Sold STC
Bedrooms: 6
Bathrooms: 3
Reception rooms: 4
Offers Over